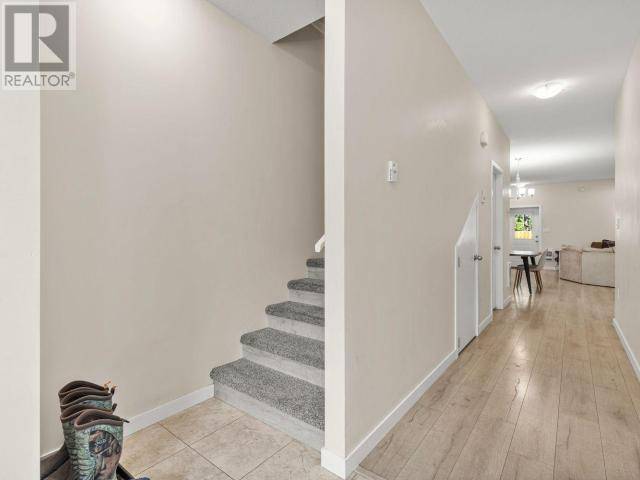REQUEST A TOUR If you would like to see this home without being there in person, select the "Virtual Tour" option and your agent will contact you to discuss available opportunities.
In-PersonVirtual Tour
$ 529,000
Est. payment /mo
Open Tue 5PM-7PM
13-92 ISKOOT CRESCENT Whitehorse, YT Y1A0P9
3 Beds
3 Baths
1,846 SqFt
OPEN HOUSE
Tue Jul 22, 5:00pm - 7:00pm
UPDATED:
Key Details
Property Type Townhouse
Sub Type Townhouse
Listing Status Active
Purchase Type For Sale
Square Footage 1,846 sqft
Price per Sqft $286
MLS® Listing ID 16647
Bedrooms 3
Condo Fees $453/mo
Year Built 2018
Property Sub-Type Townhouse
Source Yukon Real Estate Association
Property Description
Experience the perfect blend of sustainability and style in this exceptional green-built home on Greenbelt. Designed with energy efficiency in mind, it features top-tier insulation (R40/R80) and triple pane windows. Enjoy soaring 9-foot ceilings on the main floor, complemented by high-quality finishes and Samsung stainless steel appliances in the spacious kitchen. The main level includes a heated attached garage entry, a convenient powder room, and a seamless open-concept living, dining, and kitchen area that opens to a fully fenced yard backing onto lush green space--ideal for outdoor living and privacy. Upstairs, you'll find a versatile second living room, a laundry area, and three comfortable bedrooms, including a primary suite with a full ensuite and walk-in closet. This home offers a lifestyle of modern comfort and sustainability! (id:24570)
Location
Province YT
Rooms
Kitchen 1.0
Extra Room 1 Above 12 ft X 14 ft Primary Bedroom
Extra Room 2 Above 10 ft X 7 ft Bedroom
Extra Room 3 Above 10 ft X 12 ft Bedroom
Extra Room 4 Basement Measurements not available 2pc Bathroom
Extra Room 5 Main level 8 ft X 8 ft Foyer
Extra Room 6 Main level 21 ft X 14 ft Living room
Exterior
Parking Features No
Fence Fence
View Y/N No
Private Pool No






