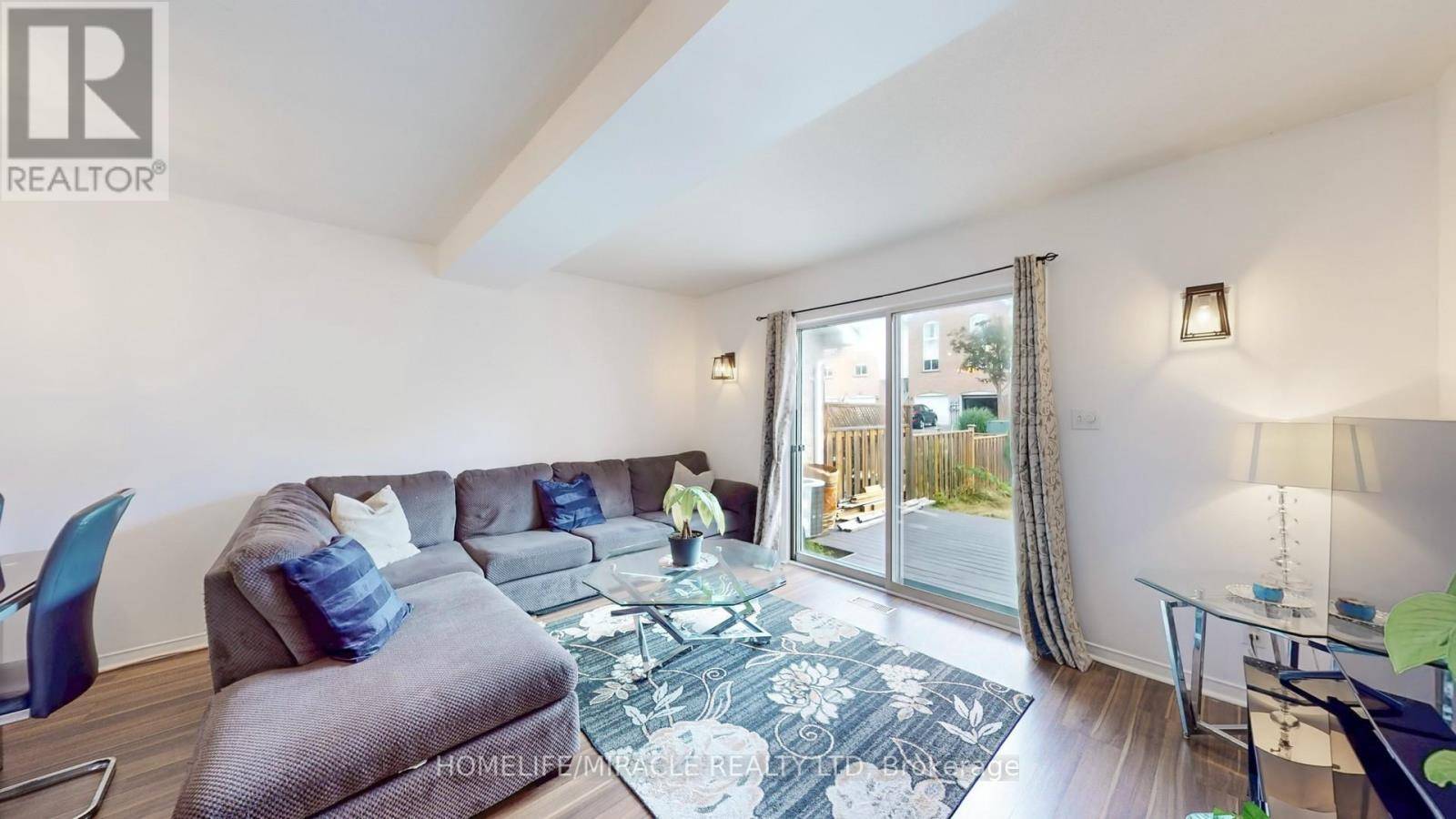4 WILLIAM CURTIS CIRCLE Newmarket (gorham-college Manor), ON L3Y8L7
3 Beds
2 Baths
1,000 SqFt
UPDATED:
Key Details
Property Type Townhouse
Sub Type Townhouse
Listing Status Active
Purchase Type For Sale
Square Footage 1,000 sqft
Price per Sqft $599
Subdivision Gorham-College Manor
MLS® Listing ID N12281830
Bedrooms 3
Half Baths 1
Condo Fees $154/mo
Property Sub-Type Townhouse
Source Toronto Regional Real Estate Board
Property Description
Location
Province ON
Rooms
Kitchen 1.0
Extra Room 1 Second level 3.4 m X 3.2 m Primary Bedroom
Extra Room 2 Second level 2.26 m X 3.4 m Bedroom 2
Extra Room 3 Second level 2.95 m X 3.58 m Bedroom 3
Extra Room 4 Lower level 4.06 m X 4.45 m Recreational, Games room
Extra Room 5 Main level 4.11 m X 4.93 m Living room
Extra Room 6 Main level 4.11 m X 4.93 m Dining room
Interior
Heating Forced air
Cooling Central air conditioning, Ventilation system
Flooring Laminate, Tile, Carpeted
Exterior
Parking Features Yes
Fence Fenced yard
Community Features Pet Restrictions
View Y/N Yes
View View
Total Parking Spaces 2
Private Pool No
Building
Story 2
Others
Ownership Condominium/Strata
Virtual Tour https://winsold.com/matterport/embed/415738/fryWZWQPquS






