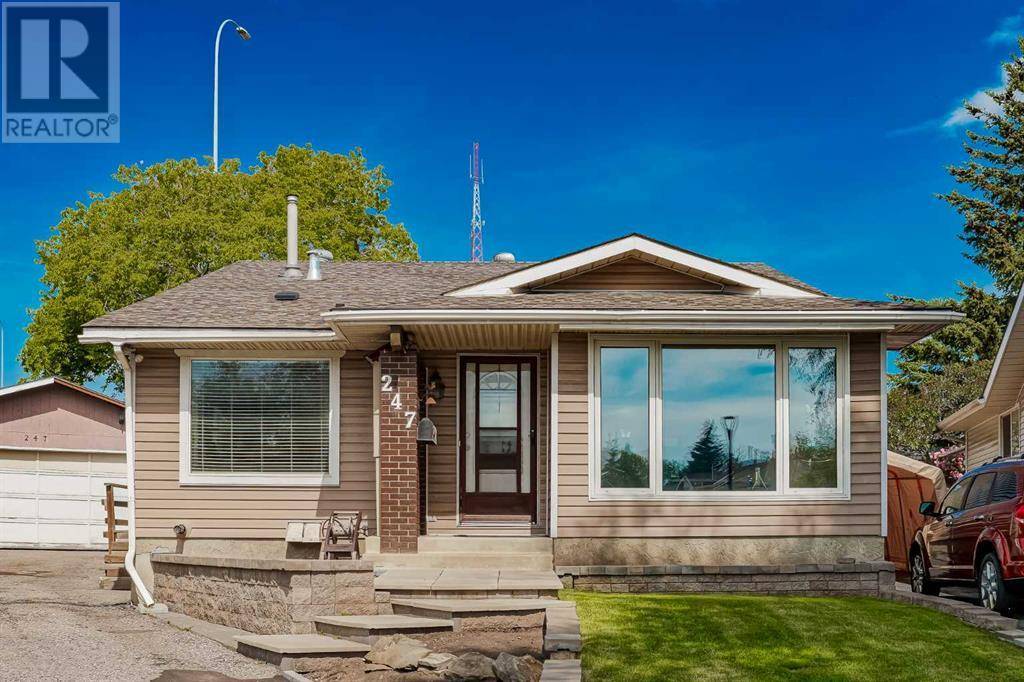247 Radcliffe Place SE Calgary, AB T2A6M9
3 Beds
3 Baths
1,127 SqFt
OPEN HOUSE
Sun Jul 13, 12:00pm - 3:00pm
UPDATED:
Key Details
Property Type Single Family Home
Sub Type Freehold
Listing Status Active
Purchase Type For Sale
Square Footage 1,127 sqft
Price per Sqft $399
Subdivision Albert Park/Radisson Heights
MLS® Listing ID A2237022
Style 4 Level
Bedrooms 3
Year Built 1979
Lot Size 5,435 Sqft
Acres 0.12478822
Property Sub-Type Freehold
Source Calgary Real Estate Board
Property Description
Location
Province AB
Rooms
Kitchen 1.0
Extra Room 1 Second level 12.00 Ft x 12.83 Ft Primary Bedroom
Extra Room 2 Second level 9.33 Ft x 11.00 Ft Bedroom
Extra Room 3 Second level 9.00 Ft x 9.75 Ft Bedroom
Extra Room 4 Second level 6.25 Ft x 12.00 Ft 3pc Bathroom
Extra Room 5 Second level 5.00 Ft x 8.58 Ft 4pc Bathroom
Extra Room 6 Lower level 12.33 Ft x 27.42 Ft Recreational, Games room
Interior
Heating Forced air,
Cooling None
Flooring Hardwood, Laminate, Vinyl Plank
Exterior
Parking Features Yes
Garage Spaces 2.0
Garage Description 2
Fence Fence
View Y/N No
Total Parking Spaces 4
Private Pool No
Building
Lot Description Garden Area
Architectural Style 4 Level
Others
Ownership Freehold
Virtual Tour https://my.matterport.com/show/?m=Rc8py2t6XrP






