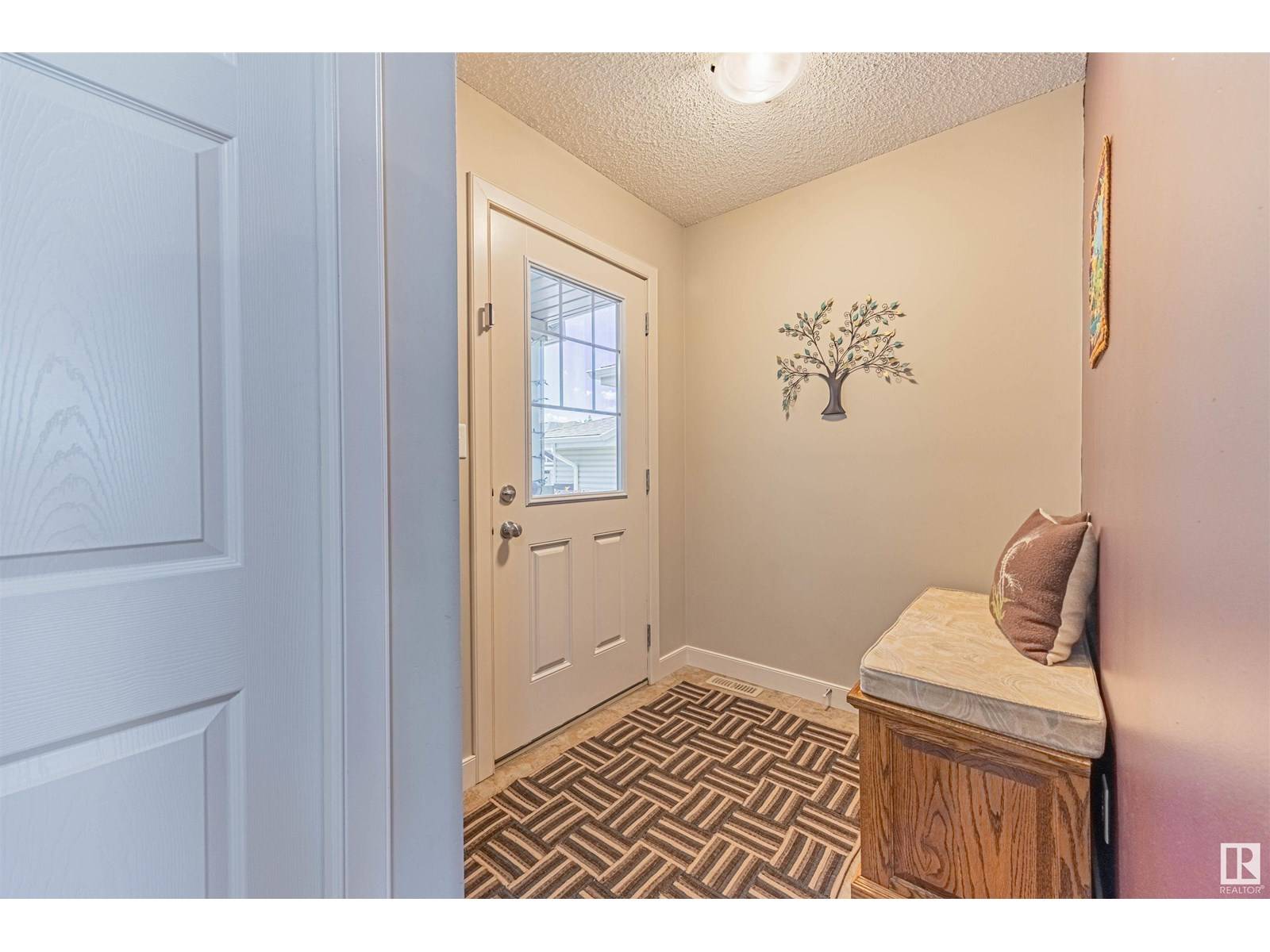20018 131 AV NW Edmonton, AB T5S0E1
2 Beds
3 Baths
1,517 SqFt
OPEN HOUSE
Sat Jul 12, 2:00pm - 4:00pm
Sun Jul 13, 2:00pm - 4:00pm
UPDATED:
Key Details
Property Type Single Family Home
Sub Type Freehold
Listing Status Active
Purchase Type For Sale
Square Footage 1,517 sqft
Price per Sqft $296
Subdivision Trumpeter Area
MLS® Listing ID E4447256
Bedrooms 2
Half Baths 1
Year Built 2010
Lot Size 3,262 Sqft
Acres 0.074890226
Property Sub-Type Freehold
Source REALTORS® Association of Edmonton
Property Description
Location
Province AB
Rooms
Kitchen 1.0
Extra Room 1 Main level 4.03 m X 5.04 m Living room
Extra Room 2 Main level 3.36 m X 3.05 m Dining room
Extra Room 3 Main level 3.36 m X 3.23 m Kitchen
Extra Room 4 Upper Level 4.57 m X 3.96 m Primary Bedroom
Extra Room 5 Upper Level 3.56 m X 4.71 m Bedroom 2
Extra Room 6 Upper Level 3.38 m X 2.41 m Bonus Room
Interior
Heating Forced air
Fireplaces Type Insert
Exterior
Parking Features Yes
Fence Fence
View Y/N No
Private Pool No
Building
Story 2
Others
Ownership Freehold
Virtual Tour https://youriguide.com/20018_131_ave_nw_edmonton_ab/






