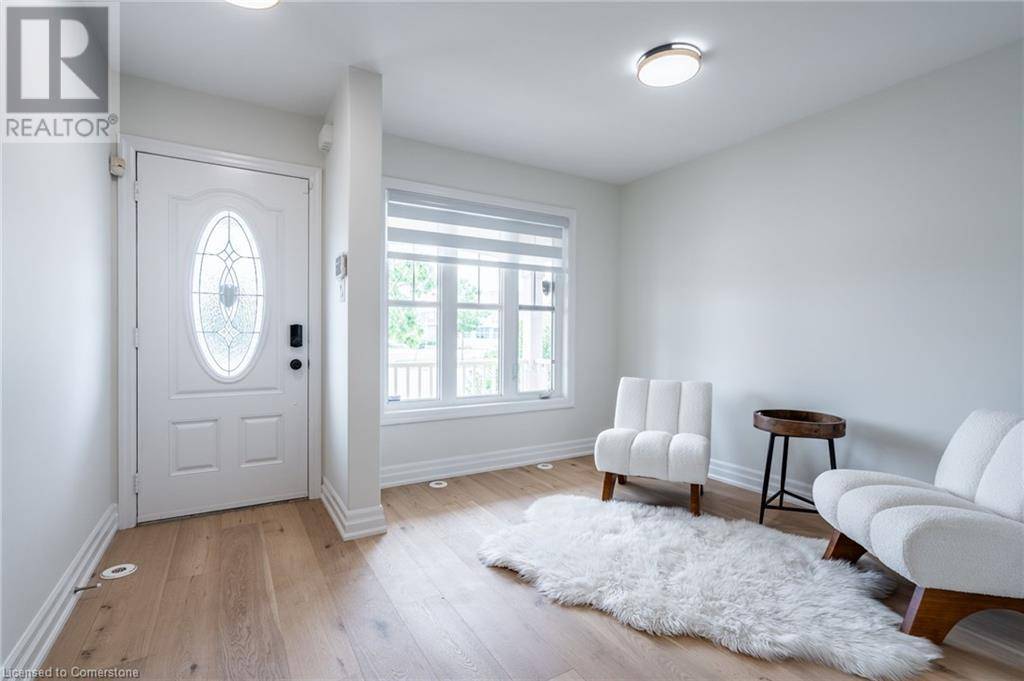851 SCOTT Boulevard Milton, ON L9T2C9
5 Beds
4 Baths
2,472 SqFt
OPEN HOUSE
Sun Jul 13, 1:00pm - 3:00pm
Sun Jul 13, 2:00pm - 4:00pm
UPDATED:
Key Details
Property Type Single Family Home
Sub Type Freehold
Listing Status Active
Purchase Type For Sale
Square Footage 2,472 sqft
Price per Sqft $477
Subdivision 1036 - Sc Scott
MLS® Listing ID 40747232
Style 2 Level
Bedrooms 5
Half Baths 1
Year Built 2009
Property Sub-Type Freehold
Source Cornerstone - Hamilton-Burlington
Property Description
Location
Province ON
Rooms
Kitchen 1.0
Extra Room 1 Second level 2'11'' x 5'11'' Laundry room
Extra Room 2 Second level 13'0'' x 15'5'' Primary Bedroom
Extra Room 3 Second level 6'10'' x 17'0'' Other
Extra Room 4 Second level 9'7'' x 9'10'' Bedroom
Extra Room 5 Second level 11'11'' x 10'8'' Bedroom
Extra Room 6 Second level 10'9'' x 11'8'' Bedroom
Interior
Cooling Central air conditioning
Exterior
Parking Features Yes
View Y/N No
Total Parking Spaces 2
Private Pool No
Building
Story 2
Sewer Municipal sewage system
Architectural Style 2 Level
Others
Ownership Freehold
Virtual Tour https://youtu.be/M0DORnm606g






