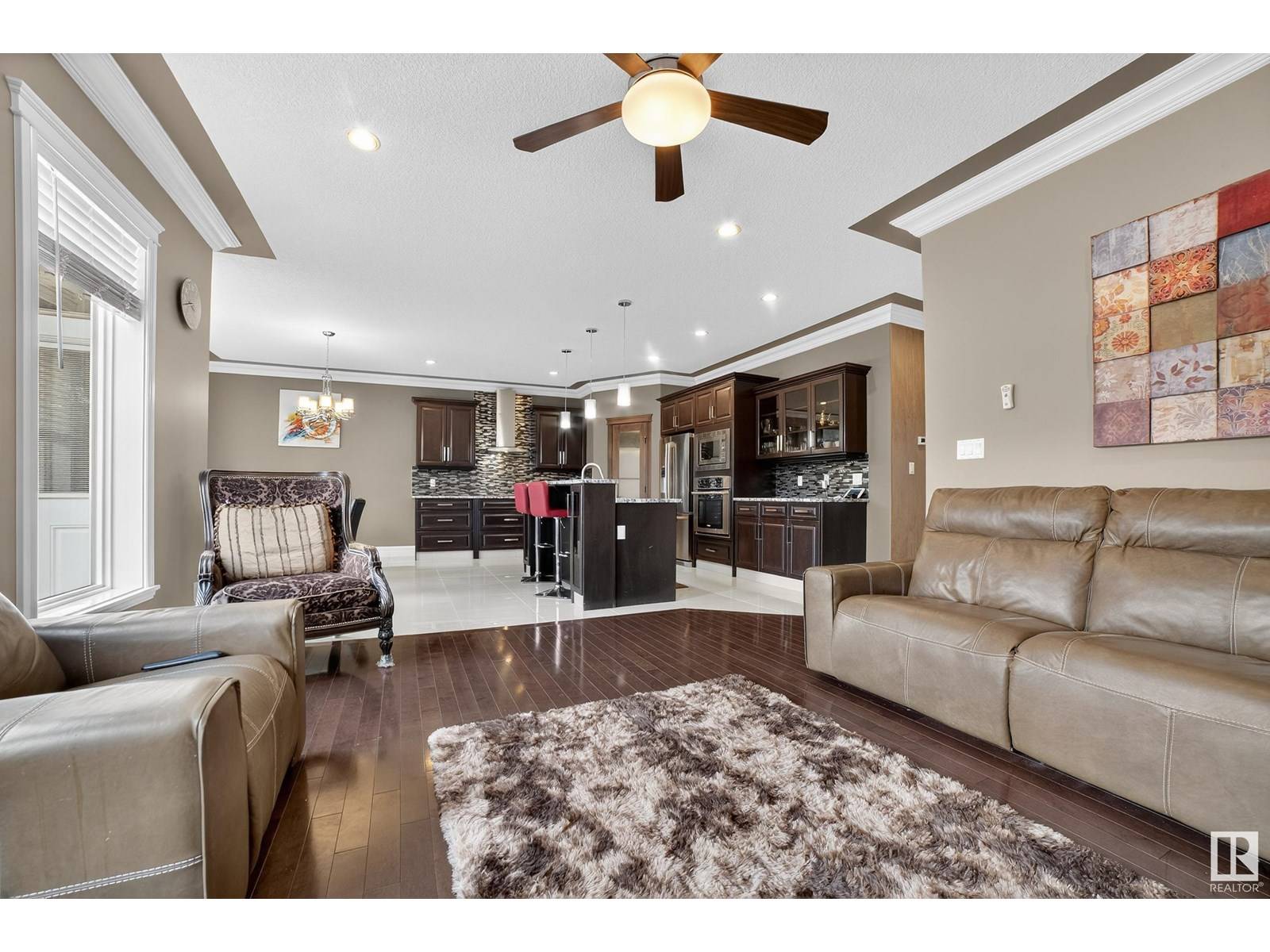1552 CUNNINGHAM CA SW Edmonton, AB T6W0Y3
3 Beds
3 Baths
2,406 SqFt
OPEN HOUSE
Sat Jul 12, 1:00pm - 4:00pm
UPDATED:
Key Details
Property Type Single Family Home
Sub Type Freehold
Listing Status Active
Purchase Type For Sale
Square Footage 2,406 sqft
Price per Sqft $276
Subdivision Callaghan
MLS® Listing ID E4447176
Bedrooms 3
Half Baths 1
Year Built 2014
Lot Size 4,684 Sqft
Acres 0.107540265
Property Sub-Type Freehold
Source REALTORS® Association of Edmonton
Property Description
Location
Province AB
Rooms
Kitchen 1.0
Extra Room 1 Main level 4.44 m X 4.21 m Living room
Extra Room 2 Main level 4.71 m X 2.74 m Dining room
Extra Room 3 Main level 5.18 m X 4.05 m Kitchen
Extra Room 4 Upper Level 4.72 m X 4.32 m Primary Bedroom
Extra Room 5 Upper Level 4.29 m X 3.33 m Bedroom 2
Extra Room 6 Upper Level 4.29 m X 3.35 m Bedroom 3
Interior
Heating Forced air
Cooling Central air conditioning
Fireplaces Type Unknown
Exterior
Parking Features Yes
Fence Fence
View Y/N No
Private Pool No
Building
Story 2
Others
Ownership Freehold
Virtual Tour https://unbranded.youriguide.com/1552_cunningham_cape_sw_edmonton_ab/






