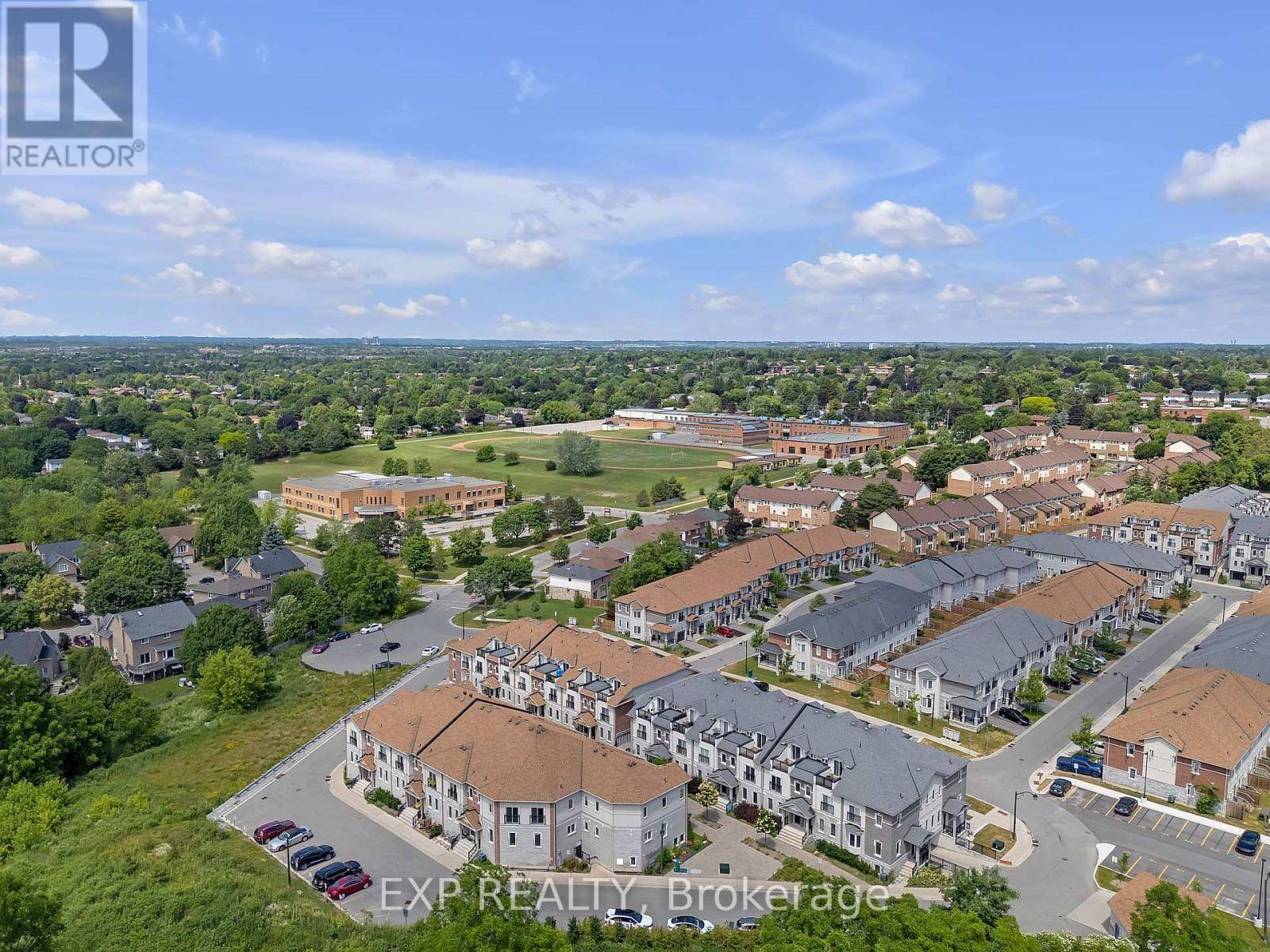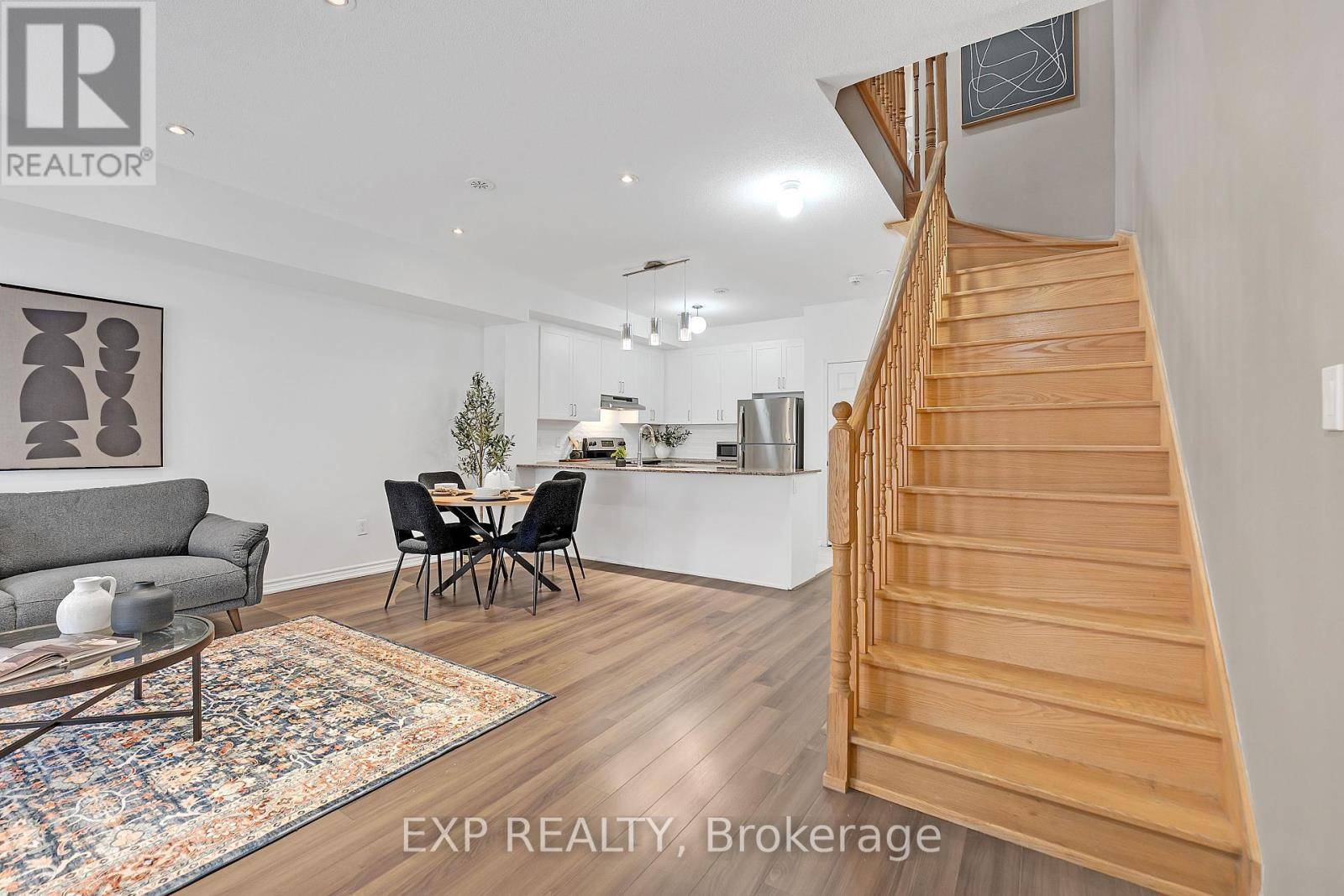1060 ST. HILDA'S WAY Whitby (pringle Creek), ON L1N0L3
2 Beds
2 Baths
700 SqFt
UPDATED:
Key Details
Property Type Townhouse
Sub Type Townhouse
Listing Status Active
Purchase Type For Sale
Square Footage 700 sqft
Price per Sqft $895
Subdivision Pringle Creek
MLS® Listing ID E12274414
Bedrooms 2
Half Baths 1
Condo Fees $201/mo
Property Sub-Type Townhouse
Source Toronto Regional Real Estate Board
Property Description
Location
Province ON
Rooms
Kitchen 1.0
Extra Room 1 Second level 4.79 m X 2.71 m Primary Bedroom
Extra Room 2 Second level 3.78 m X 2.71 m Bedroom 2
Extra Room 3 Second level 2 m X 1.52 m Den
Extra Room 4 Main level 3.06 m X 1.86 m Foyer
Extra Room 5 Main level 6.04 m X 4.36 m Great room
Extra Room 6 Main level 6.04 m X 4.36 m Dining room
Interior
Heating Forced air
Cooling Central air conditioning
Flooring Laminate
Exterior
Parking Features Yes
View Y/N No
Total Parking Spaces 1
Private Pool No
Building
Story 2
Sewer Sanitary sewer
Others
Ownership Freehold
Virtual Tour https://vimeo.com/1097712341?share=copy






