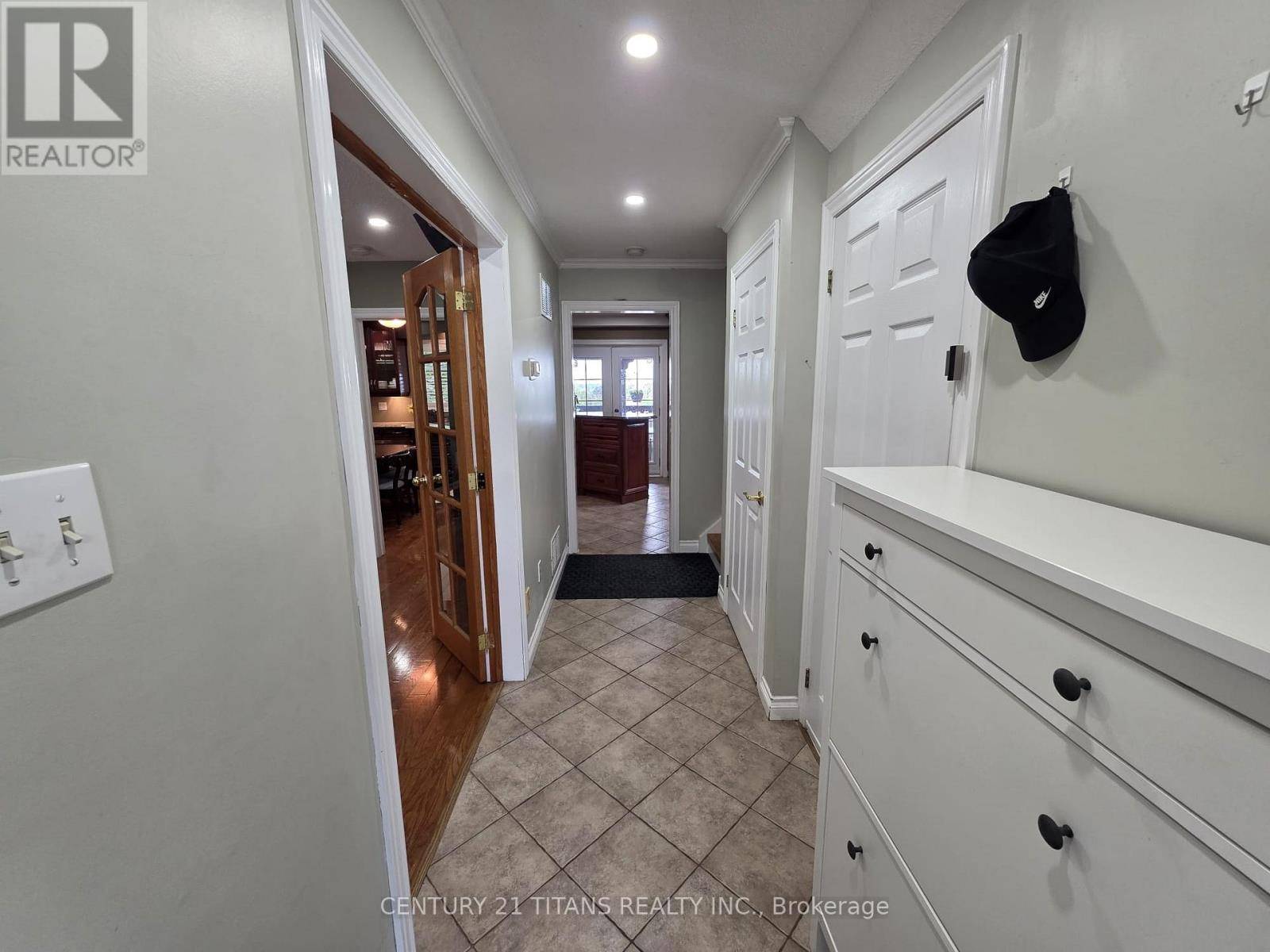154 MELISSA CRESCENT Whitby (blue Grass Meadows), ON L1N8G5
3 Beds
2 Baths
1,100 SqFt
UPDATED:
Key Details
Property Type Single Family Home
Sub Type Freehold
Listing Status Active
Purchase Type For Rent
Square Footage 1,100 sqft
Subdivision Blue Grass Meadows
MLS® Listing ID E12270714
Bedrooms 3
Property Sub-Type Freehold
Source Toronto Regional Real Estate Board
Property Description
Location
Province ON
Rooms
Kitchen 1.0
Extra Room 1 Second level 3.79 m X 3.47 m Primary Bedroom
Extra Room 2 Second level 3.56 m X 3.06 m Bedroom 2
Extra Room 3 Second level 2.96 m X 2.74 m Bedroom 3
Extra Room 4 Ground level 4.76 m X 3.29 m Living room
Extra Room 5 Ground level 3.67 m X 2.71 m Dining room
Extra Room 6 Ground level 3.52 m X 3.46 m Kitchen
Interior
Heating Forced air
Cooling Central air conditioning
Flooring Hardwood
Exterior
Parking Features Yes
View Y/N No
Total Parking Spaces 6
Private Pool No
Building
Story 2
Sewer Sanitary sewer
Others
Ownership Freehold
Acceptable Financing Monthly
Listing Terms Monthly






