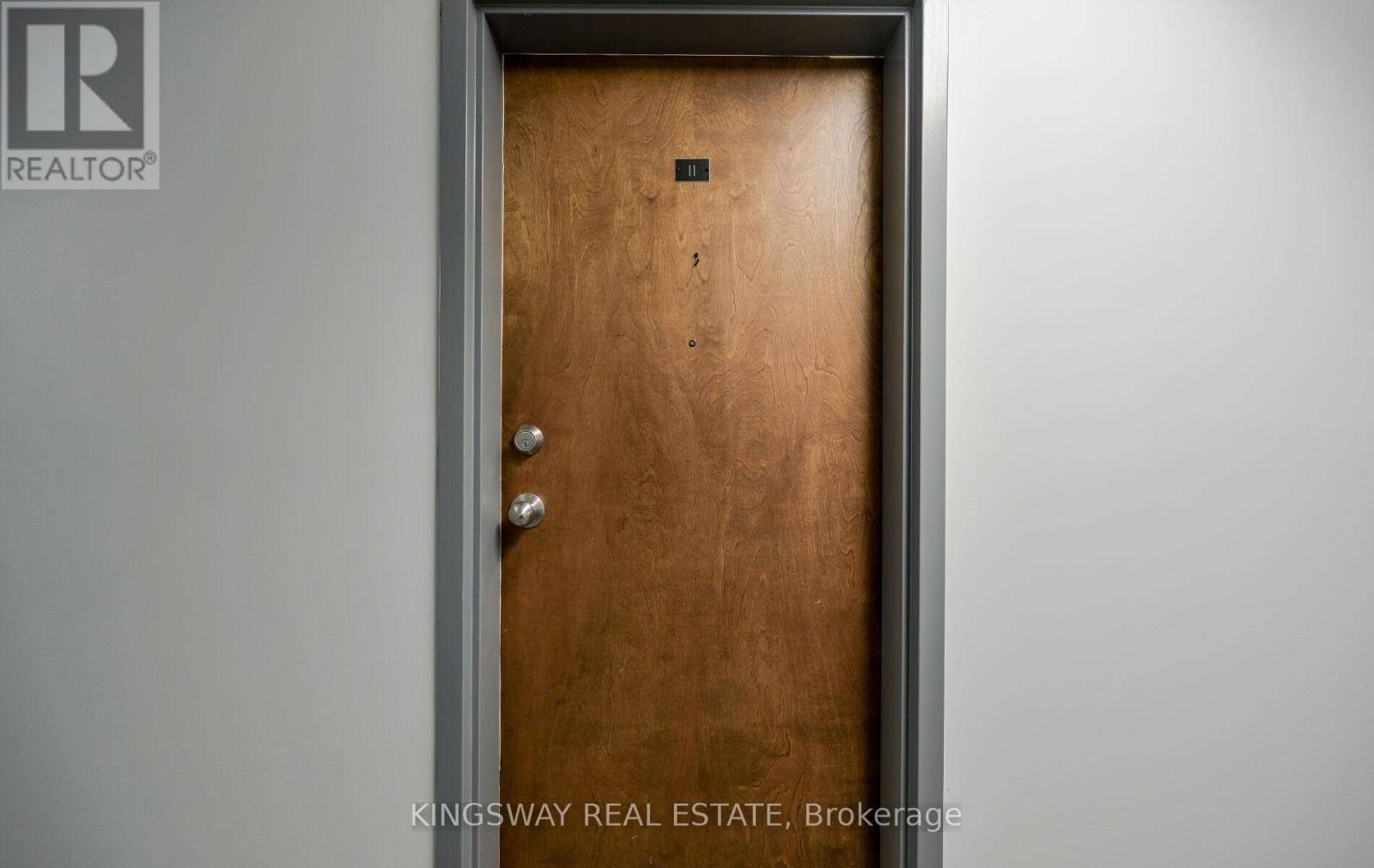16 Fourth ST #11 Orangeville, ON L9W4N7
2 Beds
1 Bath
900 SqFt
UPDATED:
Key Details
Property Type Condo
Sub Type Condominium/Strata
Listing Status Active
Purchase Type For Sale
Square Footage 900 sqft
Price per Sqft $598
Subdivision Orangeville
MLS® Listing ID W12263575
Bedrooms 2
Condo Fees $630/mo
Property Sub-Type Condominium/Strata
Source Toronto Regional Real Estate Board
Property Description
Location
Province ON
Rooms
Kitchen 1.0
Extra Room 1 Main level 3.24 m X 2.69 m Kitchen
Extra Room 2 Main level 5.39 m X 2.7 m Living room
Extra Room 3 Main level 3.73 m X 2.18 m Dining room
Extra Room 4 Main level 4.48 m X 3.13 m Primary Bedroom
Extra Room 5 Main level 3.44 m X 3.22 m Bedroom 2
Extra Room 6 Main level Measurements not available Laundry room
Interior
Heating Heat Pump
Cooling Wall unit
Flooring Laminate
Exterior
Parking Features No
Community Features Pets not Allowed, Community Centre
View Y/N No
Total Parking Spaces 1
Private Pool No
Others
Ownership Condominium/Strata






