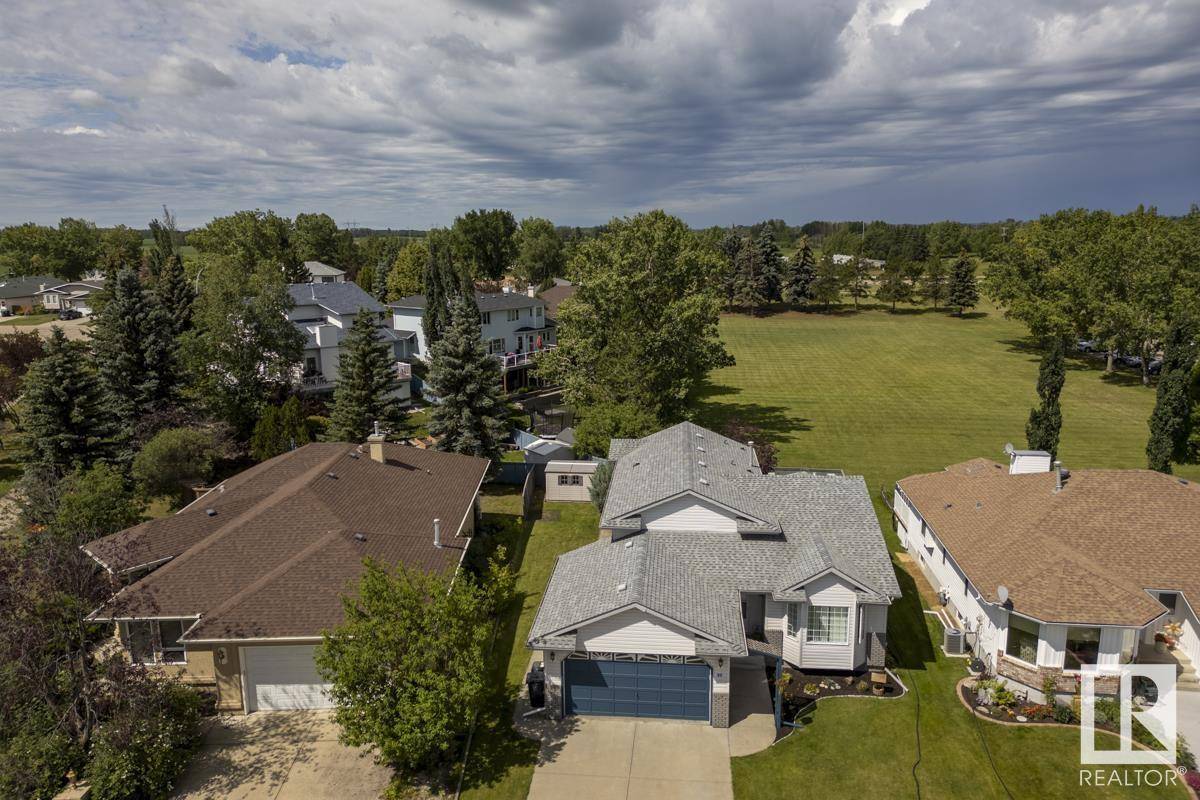90 HIGHWOOD BA Devon, AB T9G1W1
4 Beds
3 Baths
1,791 SqFt
UPDATED:
Key Details
Property Type Single Family Home
Sub Type Freehold
Listing Status Active
Purchase Type For Sale
Square Footage 1,791 sqft
Price per Sqft $262
Subdivision Devon
MLS® Listing ID E4445885
Bedrooms 4
Year Built 1992
Property Sub-Type Freehold
Source REALTORS® Association of Edmonton
Property Description
Location
Province AB
Rooms
Kitchen 1.0
Extra Room 1 Above Measurements not available Family room
Extra Room 2 Above Measurements not available Bedroom 4
Extra Room 3 Basement Measurements not available Den
Extra Room 4 Main level Measurements not available Living room
Extra Room 5 Main level Measurements not available Dining room
Extra Room 6 Main level Measurements not available Kitchen
Interior
Heating Forced air
Exterior
Parking Features Yes
Fence Fence
View Y/N No
Private Pool No
Others
Ownership Freehold
Virtual Tour https://youtu.be/fI2Q7gS9nUI?si=IRedTLrFberxHvIC






