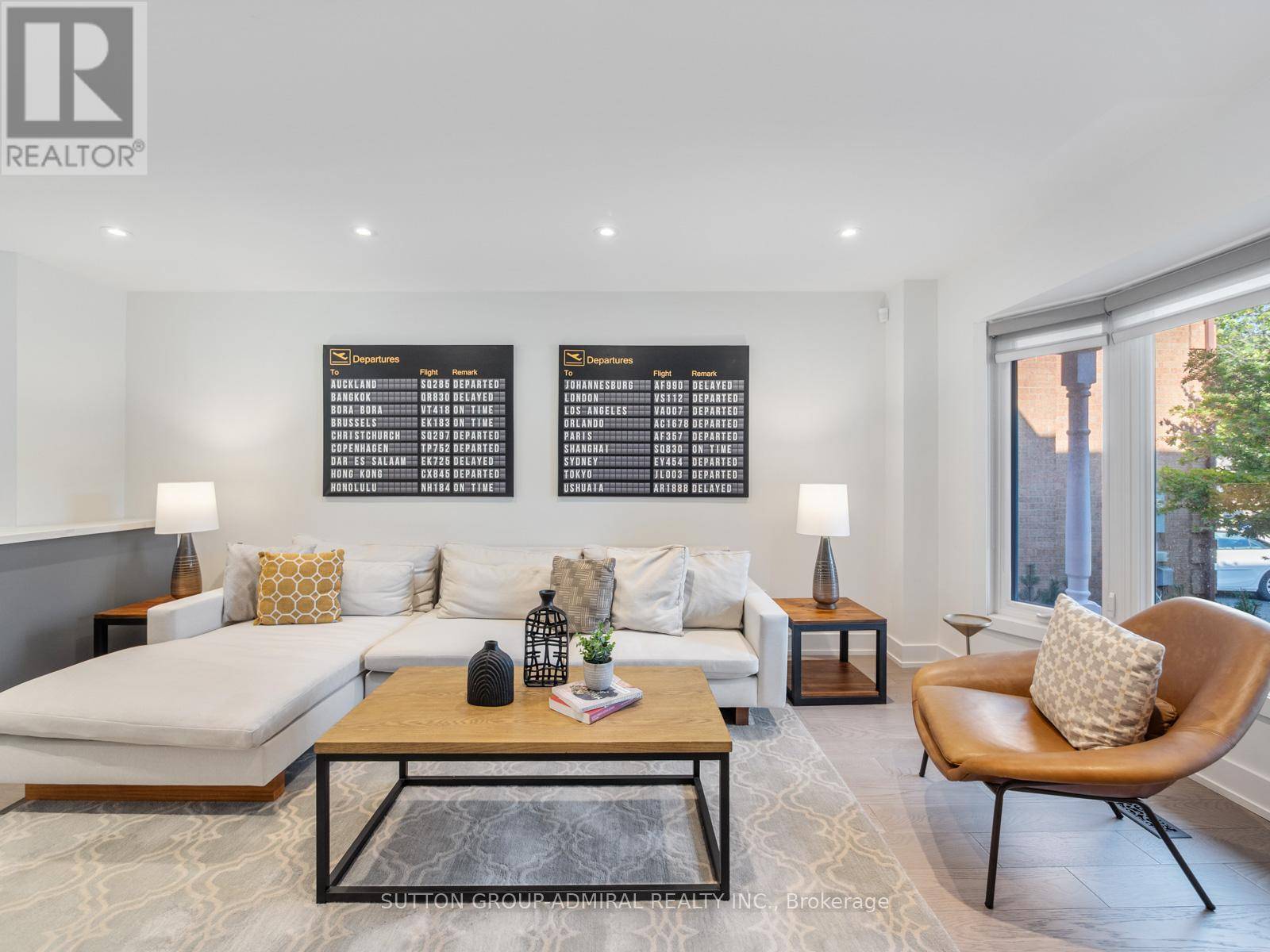62 PINEWOOD DRIVE Vaughan (crestwood-springfarm-yorkhill), ON L4J5N8
5 Beds
4 Baths
2,500 SqFt
OPEN HOUSE
Sat Jul 05, 2:00pm - 4:00pm
Sun Jul 06, 2:00pm - 4:00pm
UPDATED:
Key Details
Property Type Single Family Home
Sub Type Freehold
Listing Status Active
Purchase Type For Sale
Square Footage 2,500 sqft
Price per Sqft $779
Subdivision Crestwood-Springfarm-Yorkhill
MLS® Listing ID N12262624
Bedrooms 5
Half Baths 1
Property Sub-Type Freehold
Source Toronto Regional Real Estate Board
Property Description
Location
Province ON
Rooms
Kitchen 1.0
Extra Room 1 Second level 3.3 m X 5.54 m Primary Bedroom
Extra Room 2 Second level 3.02 m X 4.04 m Bedroom 2
Extra Room 3 Second level 3.33 m X 4.6 m Bedroom 3
Extra Room 4 Second level 5.44 m X 5.11 m Bedroom 4
Extra Room 5 Basement 3.23 m X 6.6 m Bedroom
Extra Room 6 Basement 1.24 m X 2.72 m Bathroom
Interior
Heating Forced air
Cooling Central air conditioning
Flooring Hardwood, Laminate, Porcelain Tile, Tile
Fireplaces Number 1
Exterior
Parking Features Yes
Fence Fully Fenced, Fenced yard
Community Features Community Centre
View Y/N Yes
View City view
Total Parking Spaces 5
Private Pool No
Building
Lot Description Landscaped
Story 2
Sewer Sanitary sewer
Others
Ownership Freehold
Virtual Tour https://my.matterport.com/show/?m=HyRoJmwzbh7






