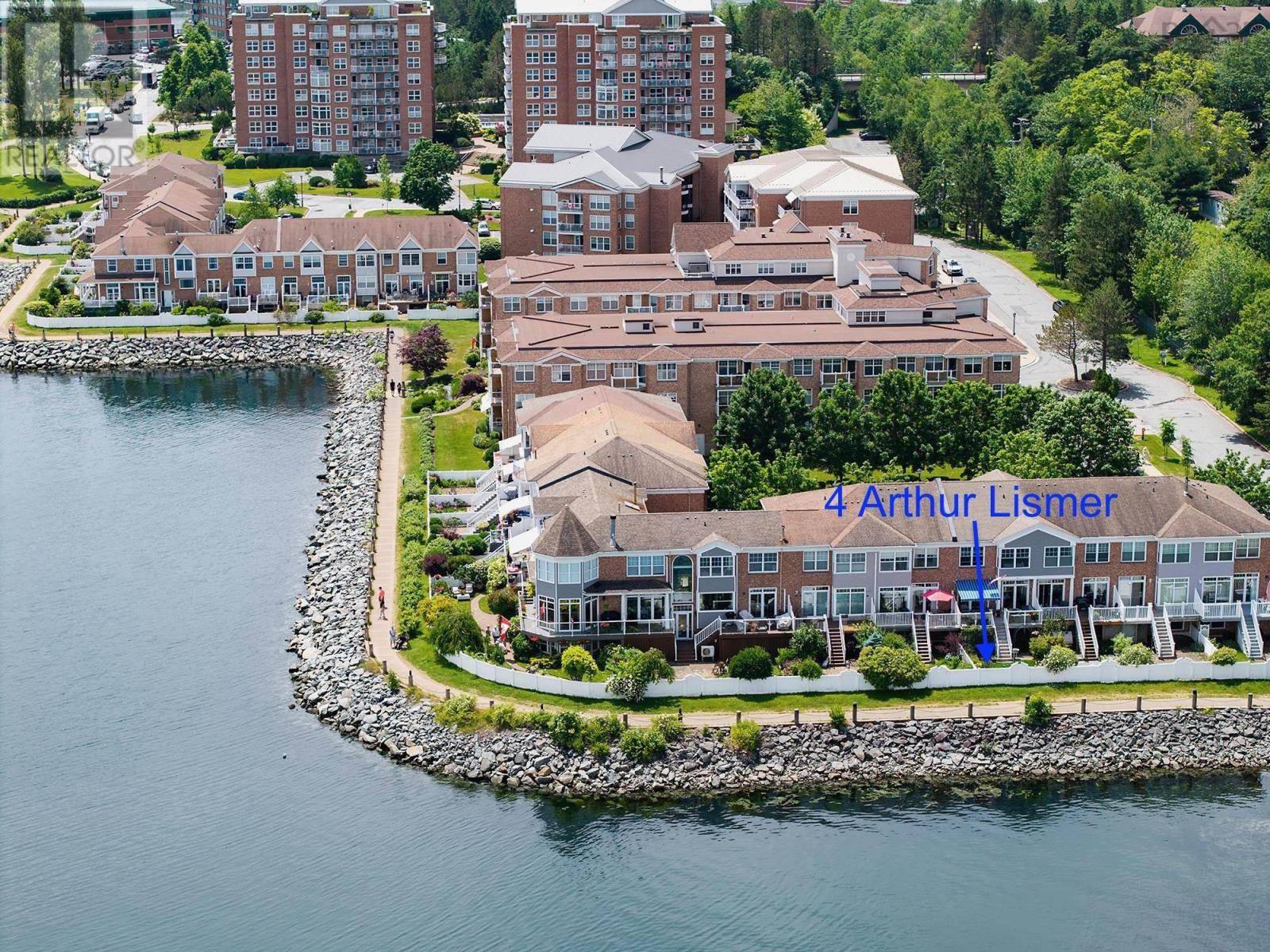4 Arthur Lismer Court Bedford, NS B4A4B4
3 Beds
4 Baths
2,282 SqFt
UPDATED:
Key Details
Property Type Townhouse
Sub Type Townhouse
Listing Status Active
Purchase Type For Sale
Square Footage 2,282 sqft
Price per Sqft $405
Subdivision Bedford
MLS® Listing ID 202516561
Bedrooms 3
Half Baths 2
Year Built 1995
Lot Size 1,955 Sqft
Acres 0.0449
Property Sub-Type Townhouse
Source Nova Scotia Association of REALTORS®
Property Description
Location
Province NS
Rooms
Kitchen 1.0
Extra Room 1 Second level 19x15 Primary Bedroom
Extra Room 2 Second level 11.7x8.2 Ensuite (# pieces 2-6)
Extra Room 3 Second level 10x10 Bedroom
Extra Room 4 Second level 14x9 Bedroom
Extra Room 5 Second level 8.7x5.2 Bath (# pieces 1-6)
Extra Room 6 Lower level 12x20 Recreational, Games room
Interior
Cooling Heat Pump
Flooring Carpeted, Ceramic Tile, Hardwood, Laminate
Exterior
Parking Features Yes
Community Features School Bus
View Y/N Yes
View Harbour, Ocean view
Private Pool No
Building
Lot Description Landscaped
Story 2
Sewer Municipal sewage system
Others
Ownership Freehold






