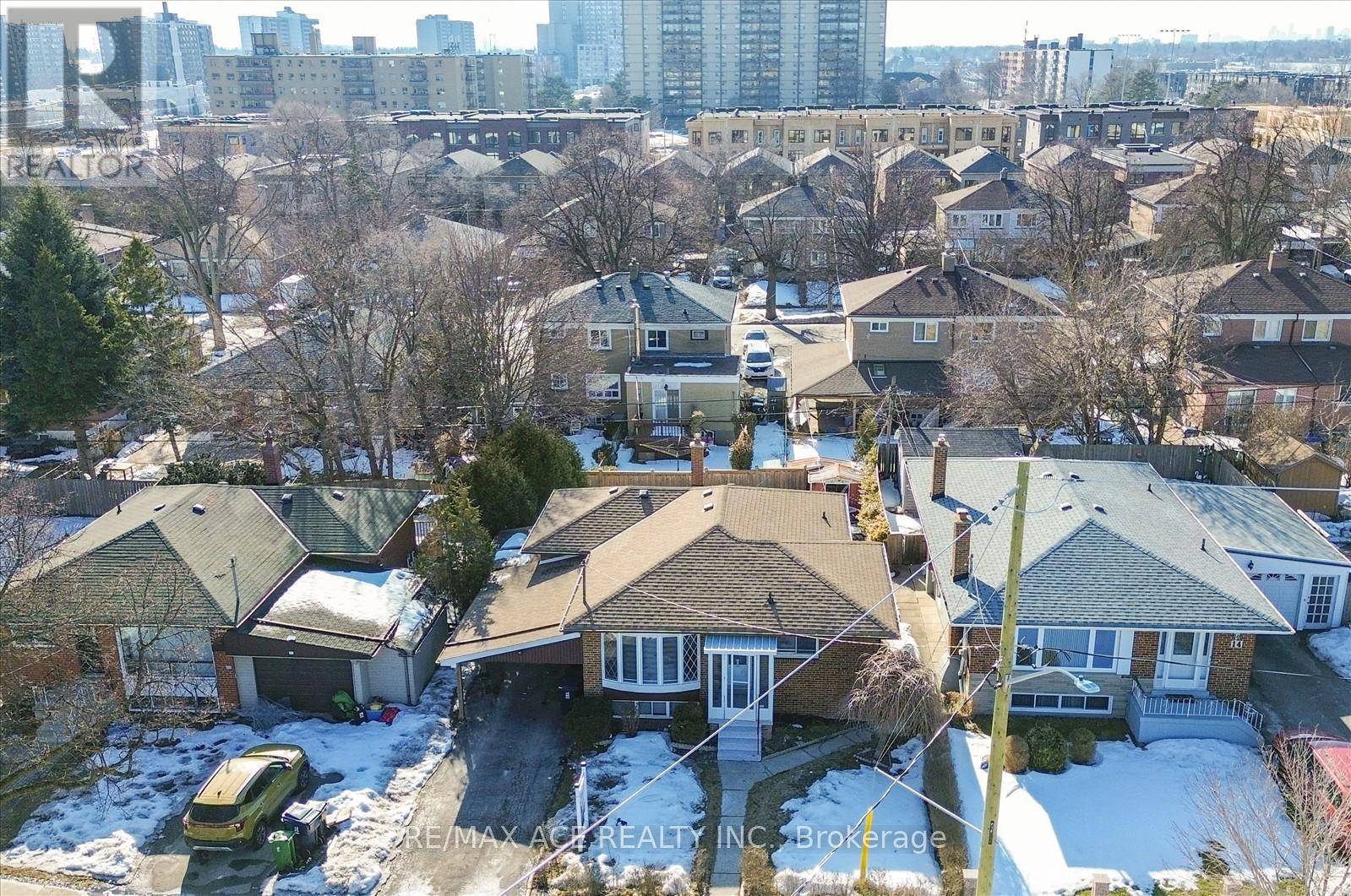16 ROSEGLOR CRESCENT Toronto (bendale), ON M1P3T6
6 Beds
2 Baths
1,100 SqFt
OPEN HOUSE
Sat Jul 12, 2:00pm - 4:00pm
Sun Jul 13, 2:00pm - 4:00pm
UPDATED:
Key Details
Property Type Single Family Home
Sub Type Freehold
Listing Status Active
Purchase Type For Sale
Square Footage 1,100 sqft
Price per Sqft $908
Subdivision Bendale
MLS® Listing ID E12260834
Style Bungalow
Bedrooms 6
Property Sub-Type Freehold
Source Toronto Regional Real Estate Board
Property Description
Location
Province ON
Rooms
Kitchen 2.0
Extra Room 1 Basement 3.35 m X 3.2 m Bedroom 4
Extra Room 2 Basement 3.35 m X 3.2 m Bedroom 5
Extra Room 3 Basement 4.72 m X 5.64 m Bedroom
Extra Room 4 Main level 2.91 m X 3.51 m Living room
Extra Room 5 Main level 2.91 m X 3.51 m Dining room
Extra Room 6 Main level 5.03 m X 3.36 m Kitchen
Interior
Heating Forced air
Cooling Central air conditioning
Flooring Hardwood, Vinyl
Exterior
Parking Features Yes
View Y/N No
Total Parking Spaces 2
Private Pool No
Building
Story 1
Sewer Sanitary sewer
Architectural Style Bungalow
Others
Ownership Freehold
Virtual Tour https://realfeedsolutions.com/vtour/16RoseglorCrescent/index_.php






