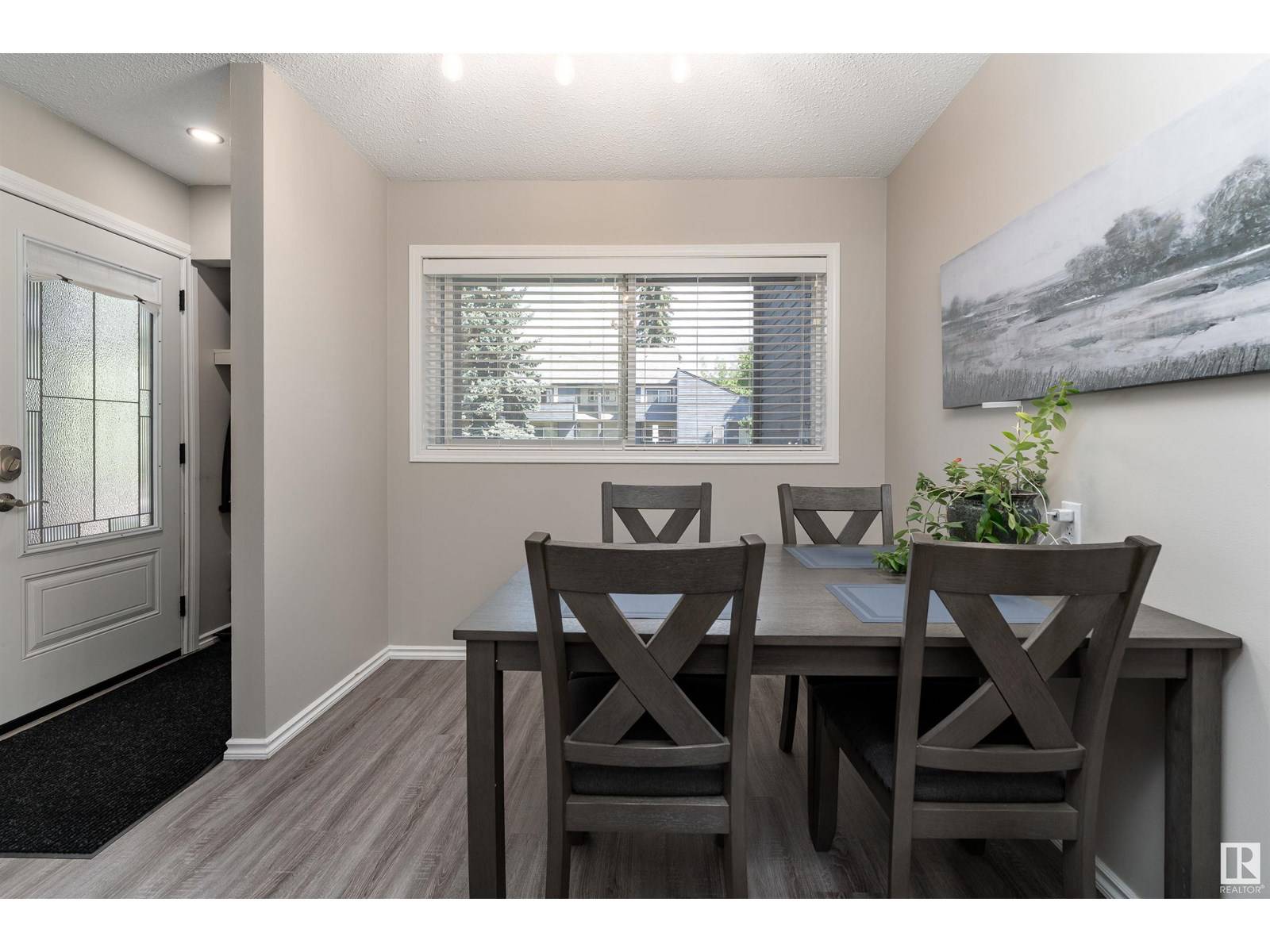#114 81 GRANDIN RD St. Albert, AB T8N5G8
3 Beds
2 Baths
1,042 SqFt
UPDATED:
Key Details
Property Type Townhouse
Sub Type Townhouse
Listing Status Active
Purchase Type For Sale
Square Footage 1,042 sqft
Price per Sqft $239
Subdivision Grandin
MLS® Listing ID E4445571
Bedrooms 3
Half Baths 1
Condo Fees $414/mo
Year Built 1983
Property Sub-Type Townhouse
Source REALTORS® Association of Edmonton
Property Description
Location
Province AB
Rooms
Kitchen 1.0
Extra Room 1 Main level 5.26 m X 3.51 m Living room
Extra Room 2 Main level 3.59 m X 2.45 m Dining room
Extra Room 3 Main level 2.34 m X 3.12 m Kitchen
Extra Room 4 Upper Level 5.21 m X 4.43 m Primary Bedroom
Extra Room 5 Upper Level 2.55 m X 3.57 m Bedroom 2
Extra Room 6 Upper Level 2.54 m X 3.57 m Bedroom 3
Interior
Heating Forced air
Fireplaces Type Corner
Exterior
Parking Features No
Fence Fence
View Y/N No
Private Pool No
Building
Story 2
Others
Ownership Condominium/Strata
Virtual Tour https://unbranded.youriguide.com/114_81_grandin_rd_st_albert_ab/






