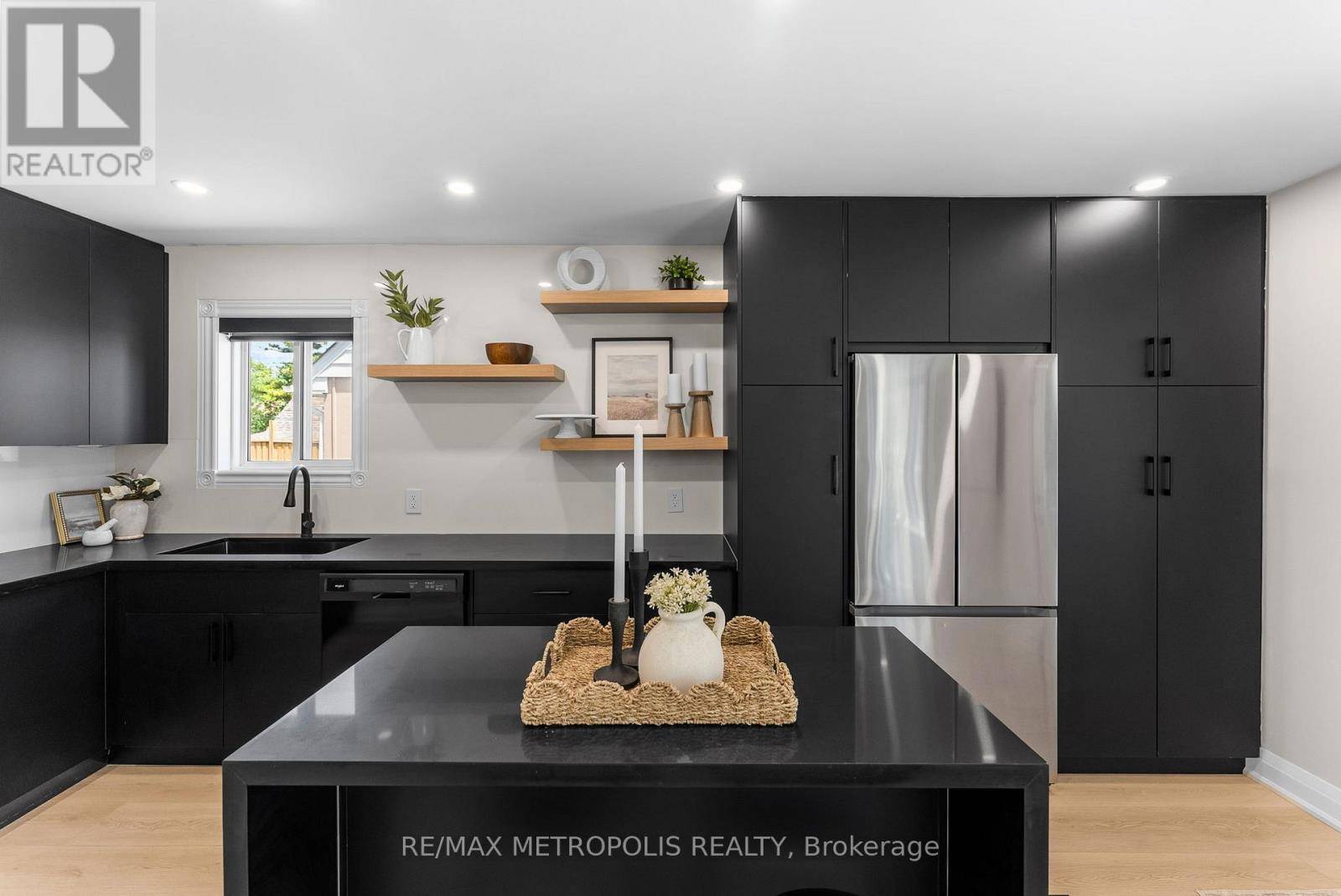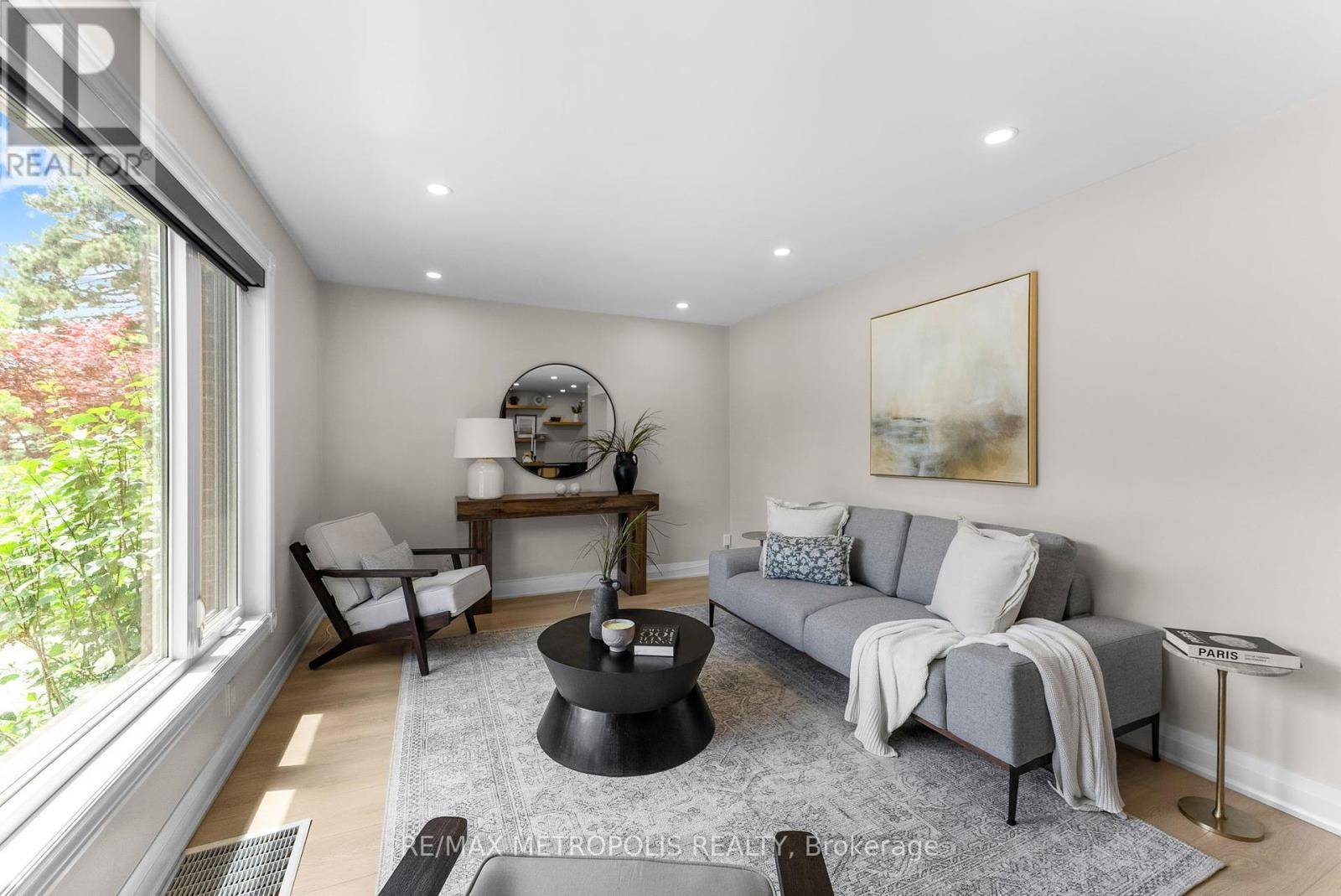96 ALLENBY AVENUE Toronto (elms-old Rexdale), ON M9W1S9
3 Beds
3 Baths
700 SqFt
UPDATED:
Key Details
Property Type Single Family Home
Sub Type Freehold
Listing Status Active
Purchase Type For Sale
Square Footage 700 sqft
Price per Sqft $1,426
Subdivision Elms-Old Rexdale
MLS® Listing ID W12257301
Bedrooms 3
Property Sub-Type Freehold
Source Toronto Regional Real Estate Board
Property Description
Location
Province ON
Rooms
Kitchen 1.0
Extra Room 1 Upper Level 2.7 m X 2.7 m Bedroom
Extra Room 2 Upper Level 2.7 m X 2.7 m Bedroom 2
Extra Room 3 Upper Level 1.2 m X 1.8 m Bathroom
Extra Room 4 Ground level 3.7 m X 1.8 m Kitchen
Extra Room 5 Ground level 2.7 m X 3.7 m Living room
Extra Room 6 Ground level 1.5 m X 1.8 m Bathroom
Interior
Heating Forced air
Cooling Central air conditioning
Flooring Tile
Exterior
Parking Features No
Fence Fenced yard
Community Features Community Centre
View Y/N No
Total Parking Spaces 4
Private Pool No
Building
Story 1.5
Sewer Sanitary sewer
Others
Ownership Freehold






