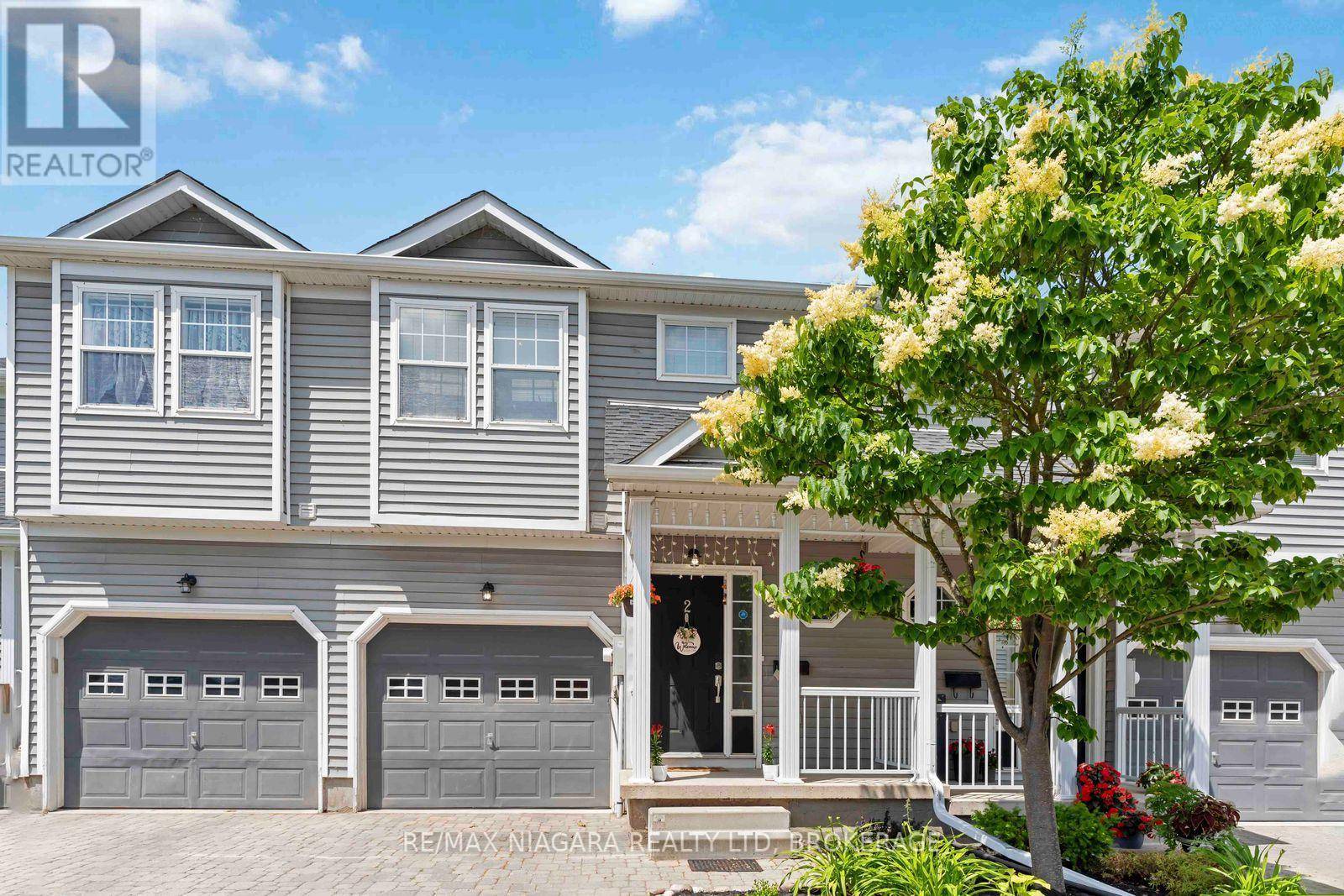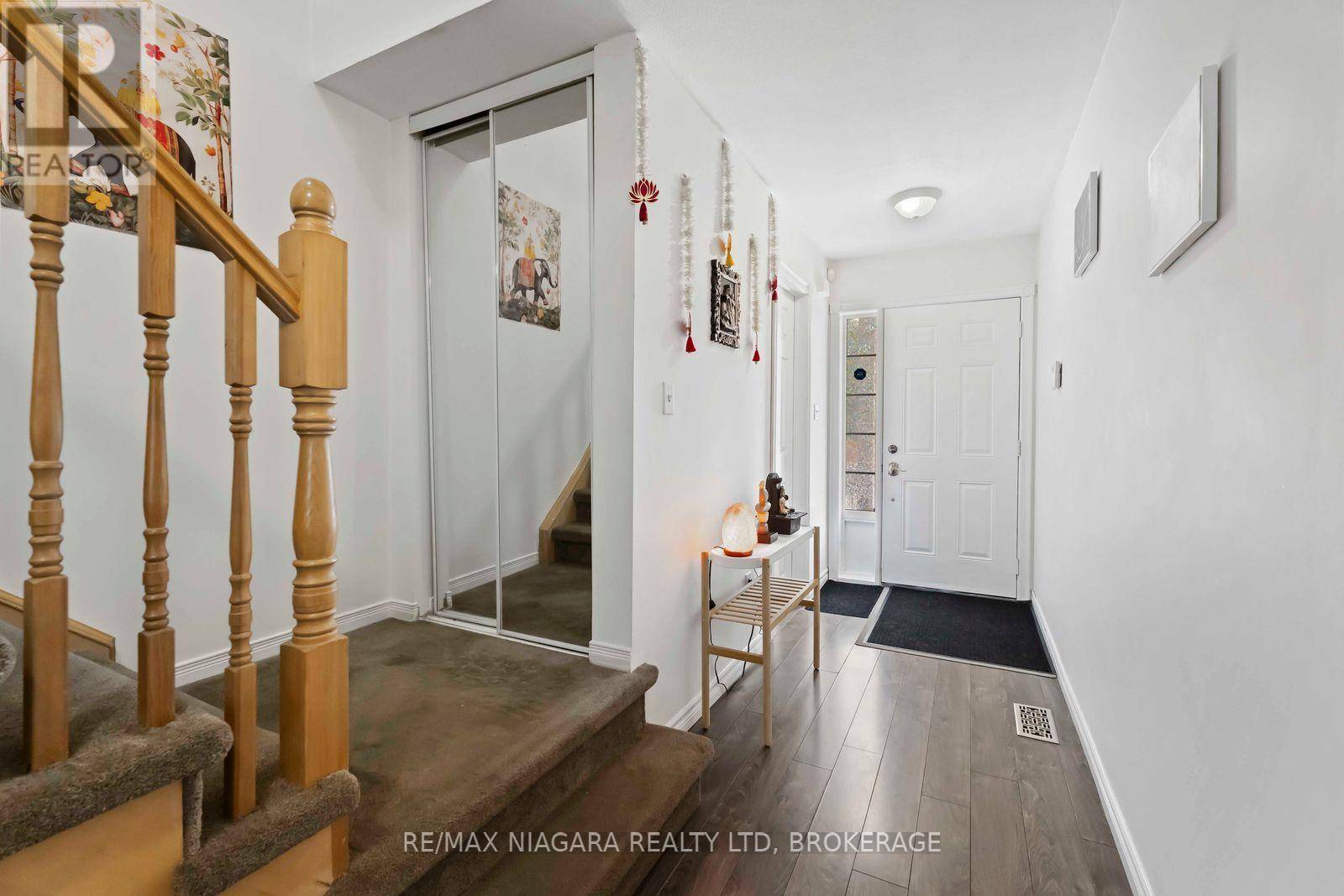9 LAKESHORE RD #2 St. Catharines (lakeshore), ON L2N2S7
3 Beds
2 Baths
1,400 SqFt
OPEN HOUSE
Sat Jun 28, 2:00pm - 4:00pm
Sun Jun 29, 2:00pm - 4:00pm
UPDATED:
Key Details
Property Type Townhouse
Sub Type Townhouse
Listing Status Active
Purchase Type For Sale
Square Footage 1,400 sqft
Price per Sqft $414
Subdivision 437 - Lakeshore
MLS® Listing ID X12245896
Bedrooms 3
Half Baths 1
Condo Fees $471/mo
Property Sub-Type Townhouse
Source Niagara Association of REALTORS®
Property Description
Location
Province ON
Rooms
Kitchen 0.0
Extra Room 1 Second level 4.52 m X 3.81 m Primary Bedroom
Extra Room 2 Second level 4.52 m X 2.79 m Bedroom
Extra Room 3 Second level 3.84 m X 2.79 m Bedroom
Extra Room 4 Second level Measurements not available Bathroom
Extra Room 5 Basement 6.02 m X 5.72 m Recreational, Games room
Extra Room 6 Main level 6.02 m X 2.97 m Living room
Interior
Heating Forced air
Cooling Central air conditioning
Exterior
Parking Features Yes
Community Features Pet Restrictions
View Y/N No
Total Parking Spaces 2
Private Pool No
Building
Story 2
Others
Ownership Condominium/Strata
Virtual Tour https://youtu.be/sqFvgtxHc8Y






