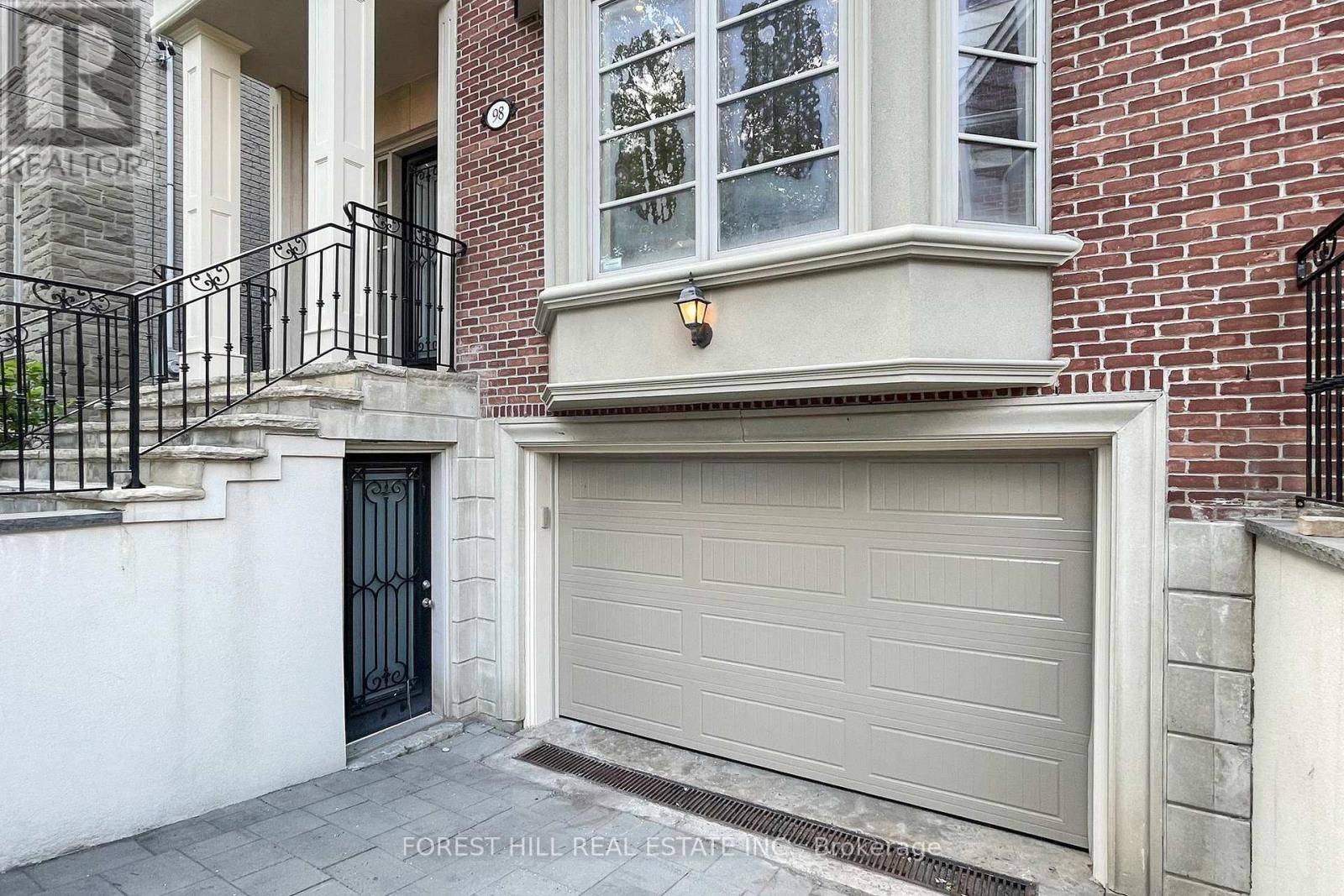98 PARKVIEW AVENUE Toronto (willowdale East), ON M2N3Y5
5 Beds
5 Baths
2,500 SqFt
UPDATED:
Key Details
Property Type Single Family Home
Sub Type Freehold
Listing Status Active
Purchase Type For Sale
Square Footage 2,500 sqft
Price per Sqft $1,075
Subdivision Willowdale East
MLS® Listing ID C12240923
Bedrooms 5
Half Baths 1
Property Sub-Type Freehold
Source Toronto Regional Real Estate Board
Property Description
Location
Province ON
Rooms
Kitchen 2.0
Extra Room 1 Second level 5.63 m X 4.17 m Primary Bedroom
Extra Room 2 Second level 4.6 m X 3.74 m Bedroom 2
Extra Room 3 Second level 3.99 m X 3.48 m Bedroom 3
Extra Room 4 Second level 4.95 m X 3.78 m Bedroom 4
Extra Room 5 Basement 7.19 m X 3.58 m Recreational, Games room
Extra Room 6 Basement 3.76 m X 3.18 m Bedroom
Interior
Heating Forced air
Cooling Central air conditioning
Flooring Laminate, Hardwood
Fireplaces Number 2
Exterior
Parking Features Yes
Fence Fenced yard
Community Features Community Centre
View Y/N No
Total Parking Spaces 3
Private Pool No
Building
Story 2
Sewer Sanitary sewer
Others
Ownership Freehold
Virtual Tour https://www.wowzphoto.com/tour/412710






