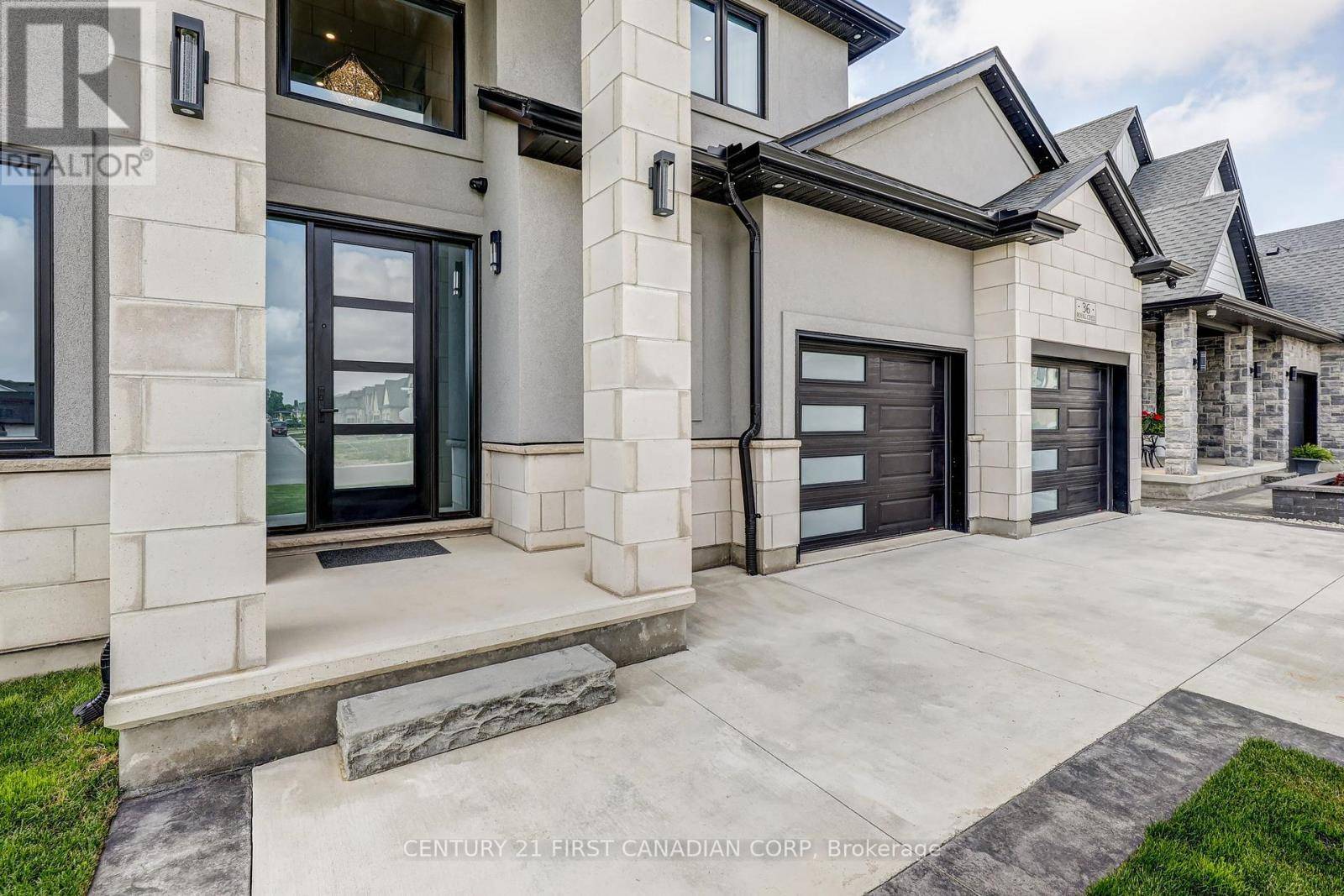36 ROYAL CRESCENT St. Thomas, ON N5P0G5
4 Beds
4 Baths
2,500 SqFt
OPEN HOUSE
Sun Jun 29, 2:00pm - 4:00pm
UPDATED:
Key Details
Property Type Single Family Home
Sub Type Freehold
Listing Status Active
Purchase Type For Sale
Square Footage 2,500 sqft
Price per Sqft $479
Subdivision St. Thomas
MLS® Listing ID X12239232
Bedrooms 4
Half Baths 1
Property Sub-Type Freehold
Source London and St. Thomas Association of REALTORS®
Property Description
Location
Province ON
Rooms
Kitchen 1.0
Extra Room 1 Second level 3.99 m X 4.22 m Primary Bedroom
Extra Room 2 Second level 3.12 m X 4.85 m Bedroom
Extra Room 3 Second level 3.97 m X 3.54 m Bedroom
Extra Room 4 Second level 2.1 m X 1.88 m Laundry room
Extra Room 5 Basement 3.85 m X 3.6 m Bedroom
Extra Room 6 Basement 4.79 m X 6.54 m Utility room
Interior
Heating Forced air
Cooling Central air conditioning
Exterior
Parking Features Yes
View Y/N No
Total Parking Spaces 6
Private Pool No
Building
Story 2
Sewer Sanitary sewer
Others
Ownership Freehold
Virtual Tour https://media.tenfoldproperties.ca/sites/36-royal-cres-southwold-on-n0l-16903425/branded






