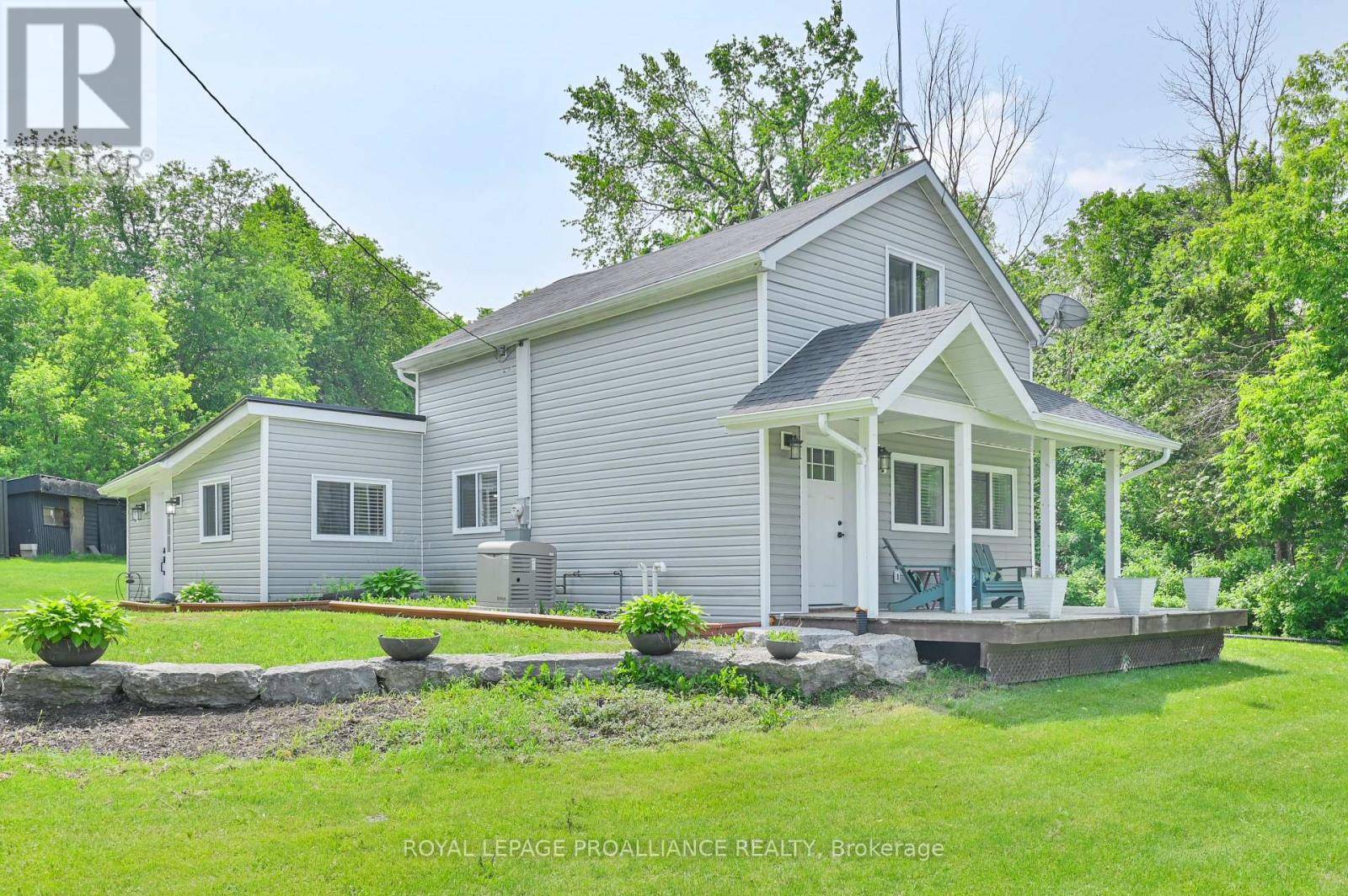11100 HIGHWAY 62 Madoc, ON K0K2K0
2 Beds
2 Baths
1,100 SqFt
UPDATED:
Key Details
Property Type Single Family Home
Sub Type Freehold
Listing Status Active
Purchase Type For Sale
Square Footage 1,100 sqft
Price per Sqft $454
MLS® Listing ID X12237631
Bedrooms 2
Half Baths 1
Property Sub-Type Freehold
Source Central Lakes Association of REALTORS®
Property Description
Location
Province ON
Rooms
Kitchen 1.0
Extra Room 1 Main level 5.04 m X 3.61 m Living room
Extra Room 2 Main level 4.94 m X 3.13 m Kitchen
Extra Room 3 Main level 2.9 m X 2.31 m Laundry room
Extra Room 4 Main level 2.7 m X 3.08 m Dining room
Extra Room 5 Main level 3.77 m X 3.49 m Primary Bedroom
Extra Room 6 Main level 4.52 m X 2.21 m Bedroom 2
Interior
Heating Forced air
Exterior
Parking Features No
View Y/N No
Total Parking Spaces 6
Private Pool No
Building
Story 1.5
Sewer Septic System
Others
Ownership Freehold
Virtual Tour https://youriguide.com/11100_on_62_madoc_on/






