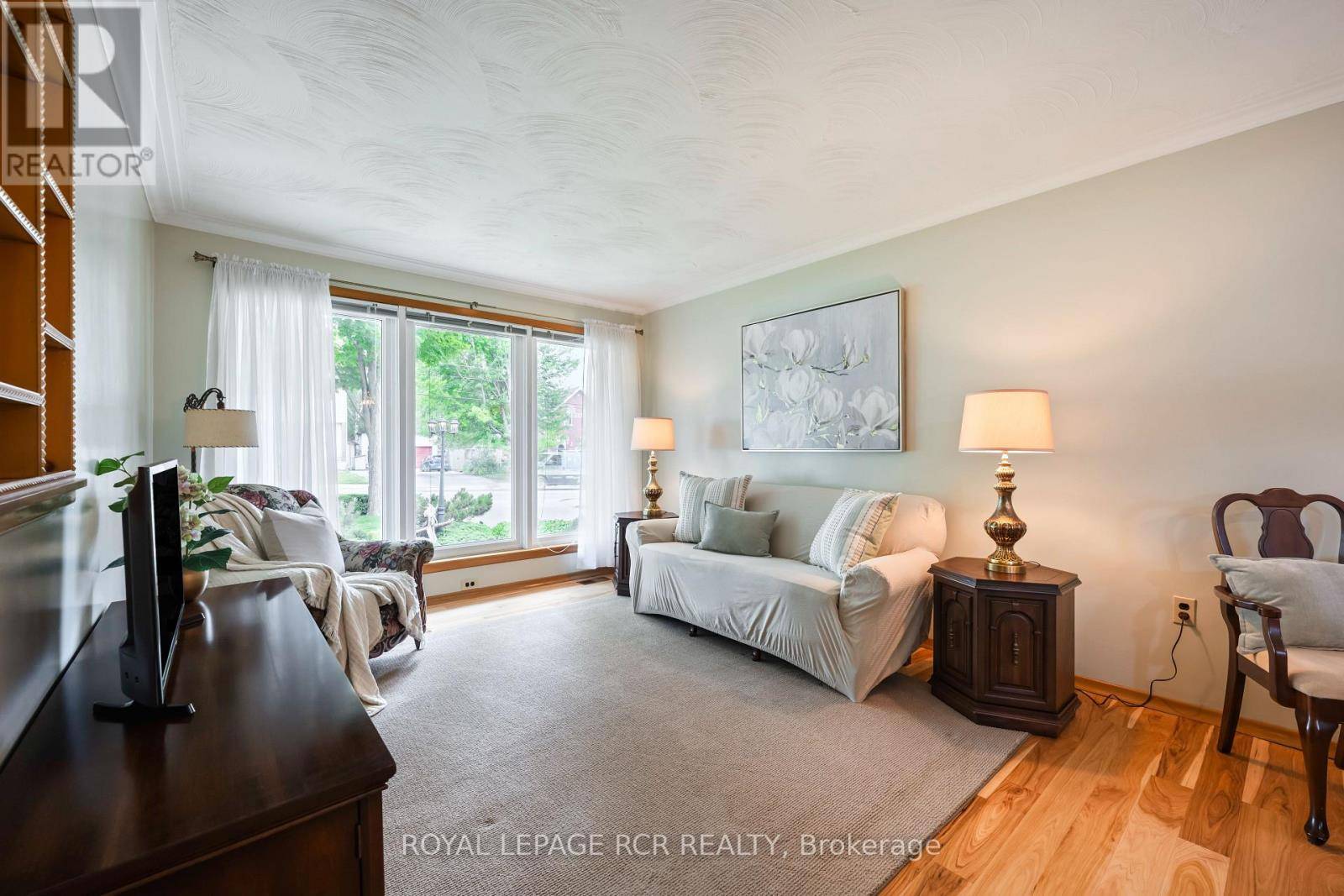73 TOWN LINE Orangeville, ON L9W1V5
4 Beds
2 Baths
700 SqFt
OPEN HOUSE
Sun Jul 06, 12:00pm - 2:00pm
UPDATED:
Key Details
Property Type Single Family Home
Sub Type Freehold
Listing Status Active
Purchase Type For Sale
Square Footage 700 sqft
Price per Sqft $1,185
Subdivision Orangeville
MLS® Listing ID W12236312
Style Bungalow
Bedrooms 4
Property Sub-Type Freehold
Source Toronto Regional Real Estate Board
Property Description
Location
Province ON
Rooms
Kitchen 1.0
Extra Room 1 Lower level 3.8 m X 2.8 m Bedroom 4
Extra Room 2 Lower level 7.6 m X 3.3 m Recreational, Games room
Extra Room 3 Main level 4.6 m X 3.4 m Living room
Extra Room 4 Main level 3.4 m X 3 m Kitchen
Extra Room 5 Main level 2.6 m X 2.3 m Dining room
Extra Room 6 Main level 3.5 m X 3.3 m Primary Bedroom
Interior
Heating Forced air
Cooling Central air conditioning
Flooring Hardwood, Ceramic, Carpeted, Tile
Exterior
Parking Features Yes
View Y/N No
Total Parking Spaces 3
Private Pool No
Building
Story 1
Sewer Sanitary sewer
Architectural Style Bungalow
Others
Ownership Freehold






