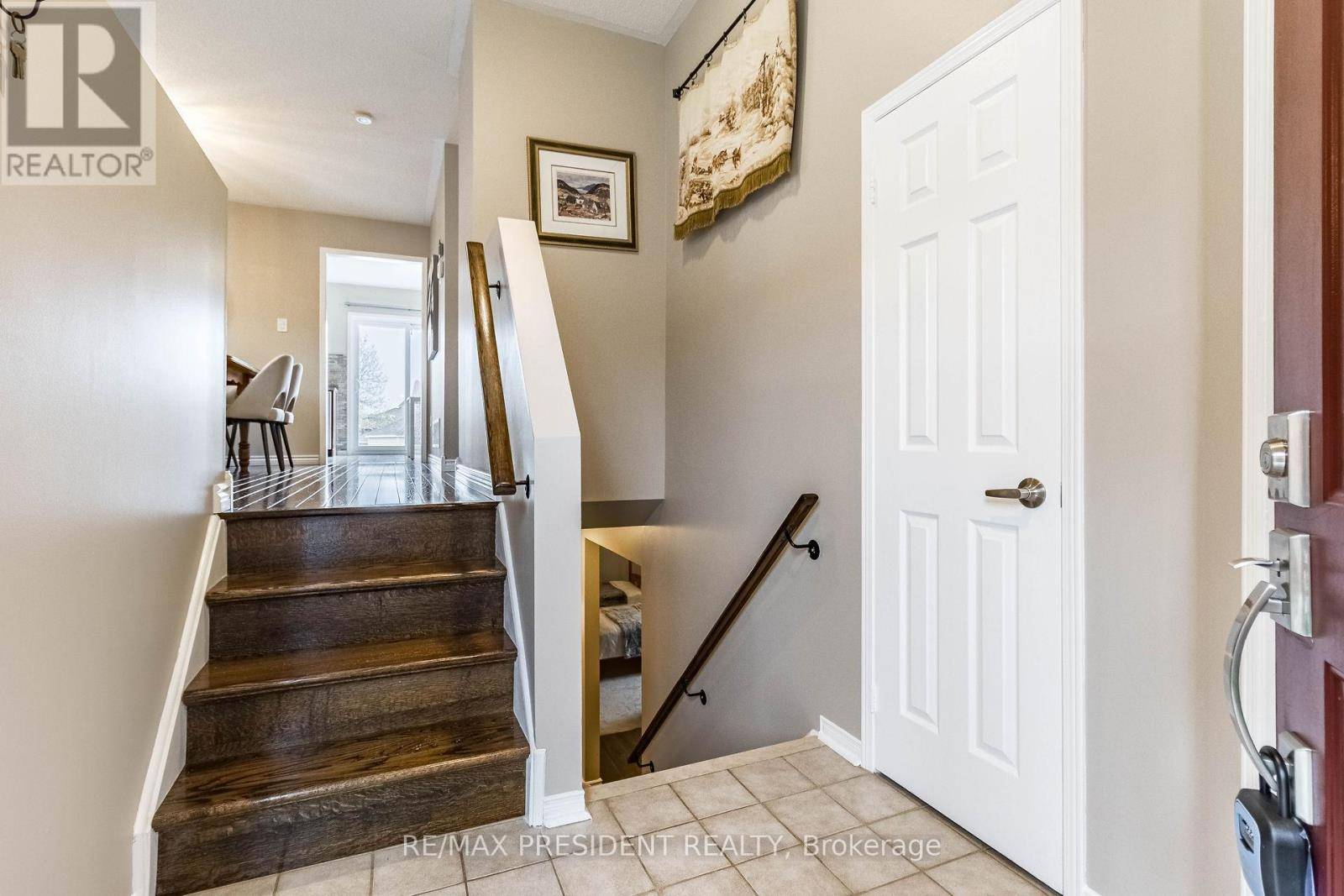34 FAIRBANK COURT Brampton (bram West), ON L6X4L7
5 Beds
2 Baths
1,500 SqFt
OPEN HOUSE
Sun Jul 13, 2:00pm - 4:00pm
UPDATED:
Key Details
Property Type Single Family Home
Sub Type Freehold
Listing Status Active
Purchase Type For Sale
Square Footage 1,500 sqft
Price per Sqft $599
Subdivision Bram West
MLS® Listing ID W12232956
Style Raised bungalow
Bedrooms 5
Property Sub-Type Freehold
Source Toronto Regional Real Estate Board
Property Description
Location
Province ON
Rooms
Kitchen 1.0
Extra Room 1 Lower level 14.88 m X 4.45 m Great room
Extra Room 2 Lower level 4.14 m X 3.37 m Bedroom 3
Extra Room 3 Lower level 4.17 m X 3.38 m Bedroom 4
Extra Room 4 Lower level Measurements not available Bathroom
Extra Room 5 Main level 6.13 m X 3.35 m Living room
Extra Room 6 Main level 6.13 m X 3.35 m Dining room
Interior
Heating Forced air
Cooling Central air conditioning
Flooring Hardwood, Ceramic, Laminate, Carpeted
Exterior
Parking Features Yes
Fence Fenced yard
View Y/N No
Total Parking Spaces 6
Private Pool Yes
Building
Story 1
Sewer Sanitary sewer
Architectural Style Raised bungalow
Others
Ownership Freehold






