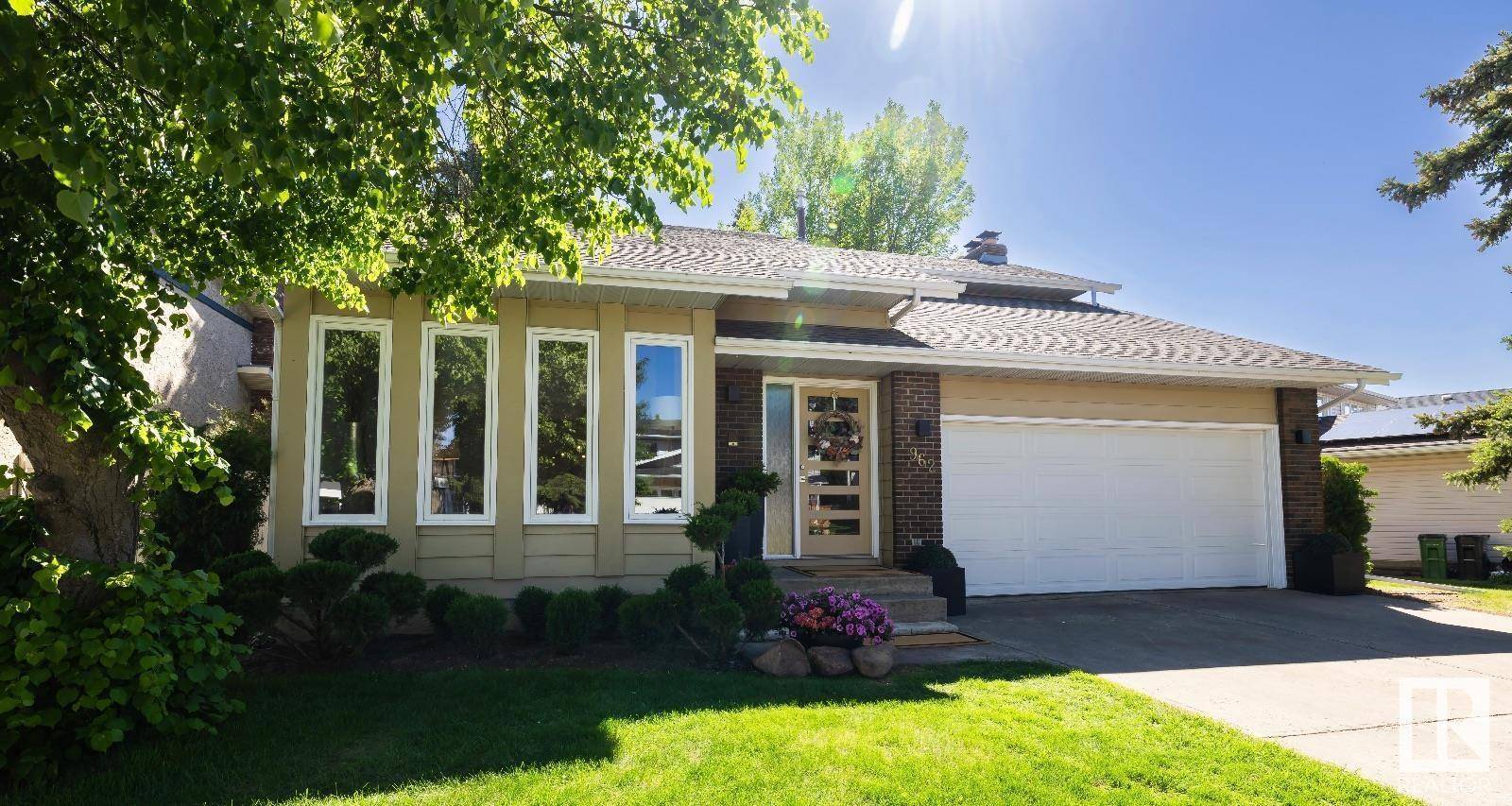962 RICE RD NW Edmonton, AB T6R1A1
3 Beds
4 Baths
1,919 SqFt
UPDATED:
Key Details
Property Type Single Family Home
Sub Type Freehold
Listing Status Active
Purchase Type For Sale
Square Footage 1,919 sqft
Price per Sqft $434
Subdivision Rhatigan Ridge
MLS® Listing ID E4443267
Bedrooms 3
Half Baths 1
Year Built 1981
Lot Size 6,316 Sqft
Acres 0.14499897
Property Sub-Type Freehold
Source REALTORS® Association of Edmonton
Property Description
Location
Province AB
Rooms
Kitchen 1.0
Extra Room 1 Basement 3.38 m X 2.98 m Den
Extra Room 2 Basement 5.69 m X 9.17 m Recreation room
Extra Room 3 Basement 6.61 m X 3.87 m Storage
Extra Room 4 Basement 2.83 m X 1.95 m Utility room
Extra Room 5 Main level 3.99 m X 4.23 m Living room
Extra Room 6 Main level 3.65 m X 3.07 m Dining room
Interior
Heating Forced air
Fireplaces Type Unknown
Exterior
Parking Features Yes
Fence Fence
View Y/N No
Private Pool No
Building
Story 2
Others
Ownership Freehold






