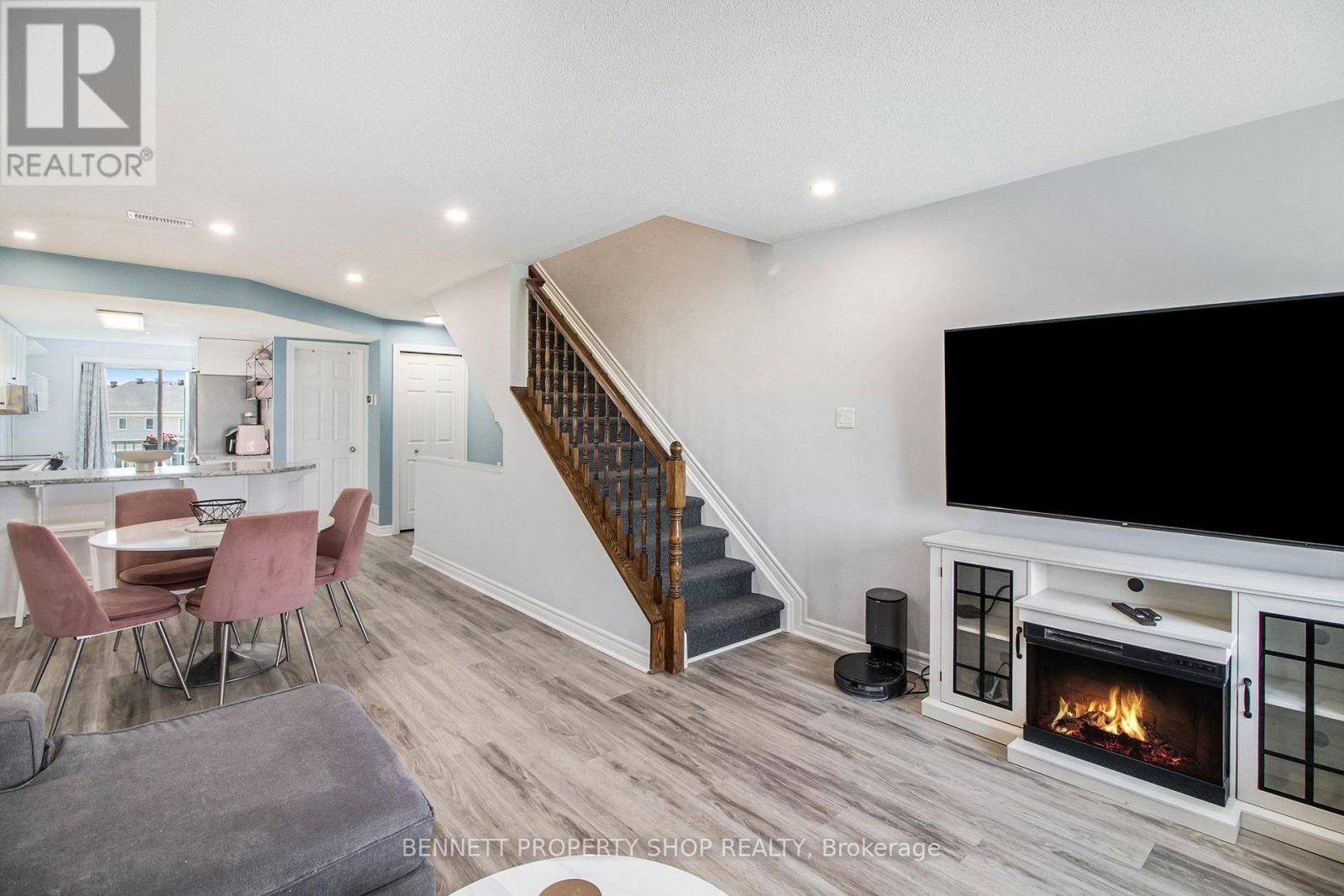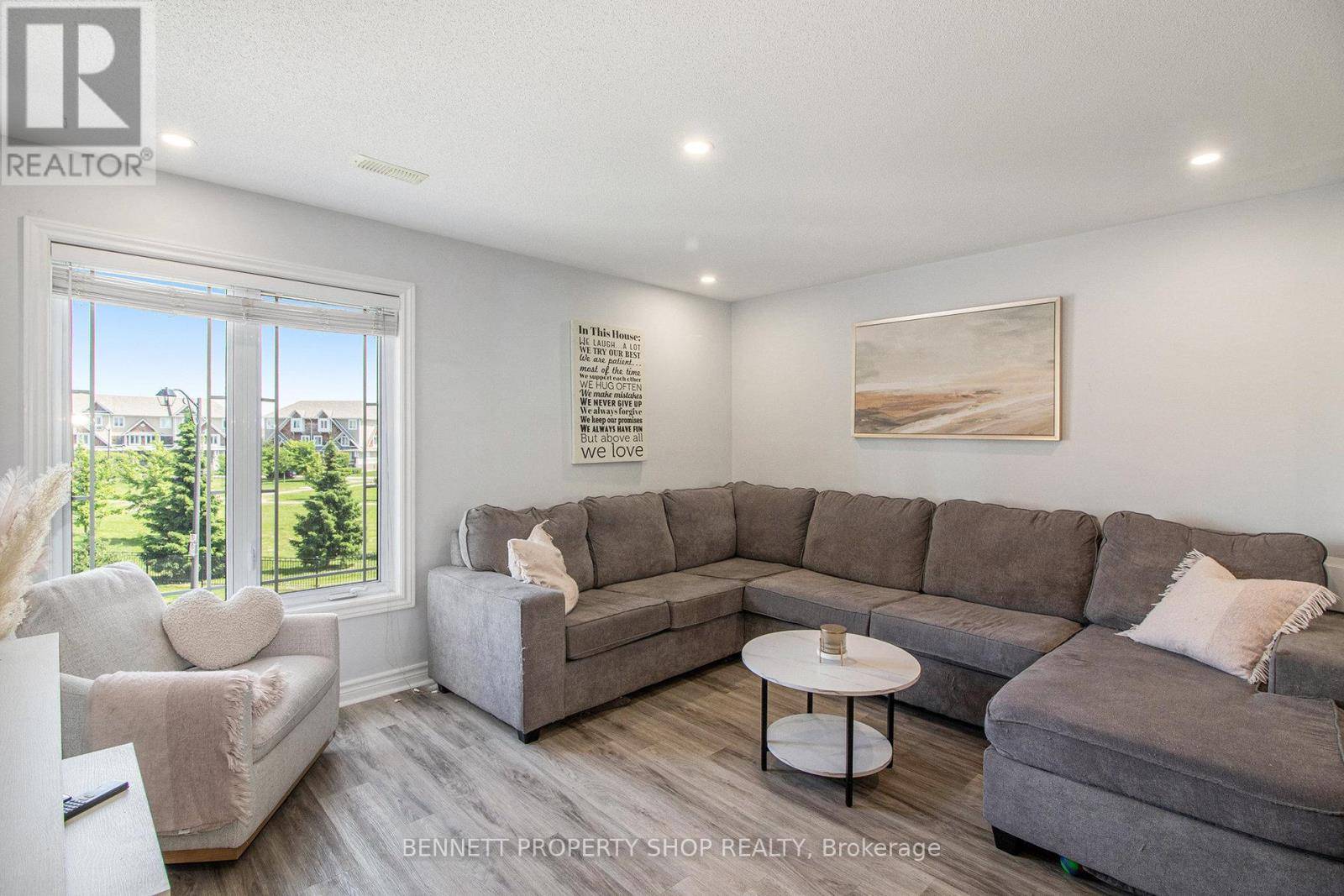551 LAKERIDGE DRIVE Ottawa, ON K4A0H4
2 Beds
3 Baths
1,200 SqFt
UPDATED:
Key Details
Property Type Condo
Sub Type Condominium/Strata
Listing Status Active
Purchase Type For Sale
Square Footage 1,200 sqft
Price per Sqft $345
Subdivision 1118 - Avalon East
MLS® Listing ID X12227104
Bedrooms 2
Half Baths 1
Condo Fees $389/mo
Property Sub-Type Condominium/Strata
Source Ottawa Real Estate Board
Property Description
Location
Province ON
Rooms
Kitchen 1.0
Extra Room 1 Second level 4.13 m X 4.09 m Primary Bedroom
Extra Room 2 Second level 2.17 m X 1.63 m Bathroom
Extra Room 3 Second level 3.45 m X 3.85 m Bedroom 2
Extra Room 4 Second level 2.14 m X 1.55 m Bathroom
Extra Room 5 Second level 2.17 m X 2.07 m Utility room
Extra Room 6 Main level 4.12 m X 3.52 m Living room
Interior
Heating Forced air
Cooling Central air conditioning, Air exchanger, Ventilation system
Exterior
Parking Features No
Community Features Pet Restrictions, School Bus
View Y/N No
Total Parking Spaces 2
Private Pool No
Others
Ownership Condominium/Strata
Virtual Tour https://youtu.be/rR4gI_mfaRg






