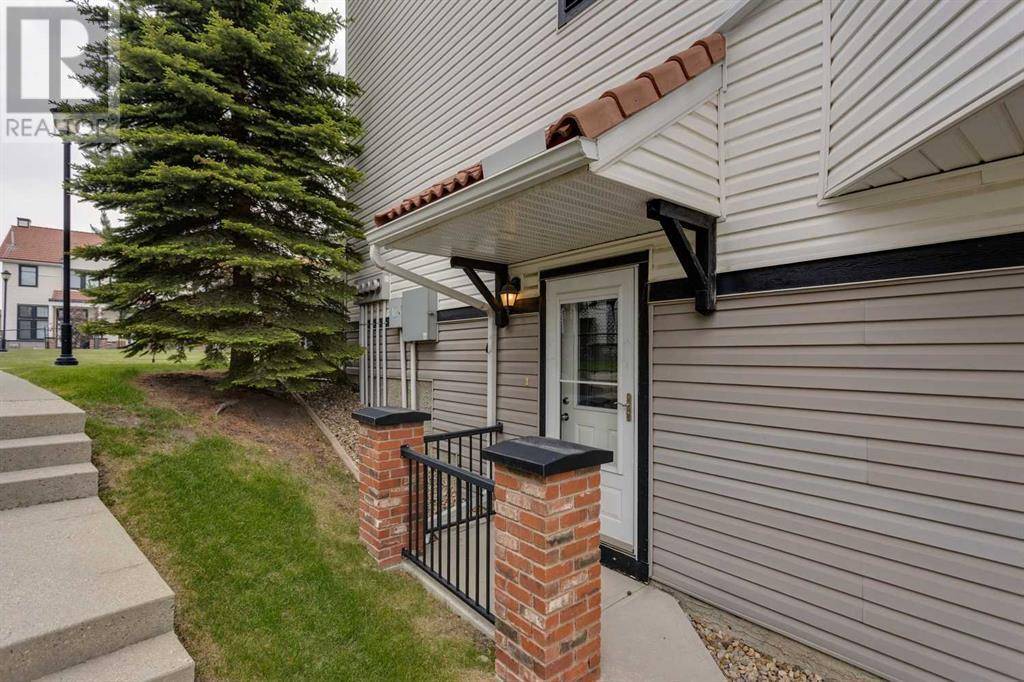36 Royal Oak Lane NW Calgary, AB T3G6B4
3 Beds
2 Baths
1,403 SqFt
UPDATED:
Key Details
Property Type Townhouse
Sub Type Townhouse
Listing Status Active
Purchase Type For Sale
Square Footage 1,403 sqft
Price per Sqft $374
Subdivision Royal Oak
MLS® Listing ID A2230860
Style 4 Level
Bedrooms 3
Half Baths 1
Condo Fees $422/mo
Year Built 2006
Lot Size 1,474 Sqft
Acres 0.033853438
Property Sub-Type Townhouse
Source Calgary Real Estate Board
Property Description
Location
Province AB
Rooms
Kitchen 1.0
Extra Room 1 Second level 13.75 Ft x 11.83 Ft Primary Bedroom
Extra Room 2 Second level 12.17 Ft x 11.17 Ft Bedroom
Extra Room 3 Second level 14.33 Ft x 9.00 Ft Bedroom
Extra Room 4 Second level Measurements not available 4pc Bathroom
Extra Room 5 Basement 12.00 Ft x 12.08 Ft Recreational, Games room
Extra Room 6 Main level 18.25 Ft x 13.92 Ft Living room
Interior
Heating Forced air,
Cooling None
Flooring Carpeted, Ceramic Tile, Hardwood
Fireplaces Number 1
Exterior
Parking Features Yes
Garage Spaces 2.0
Garage Description 2
Fence Fence
Community Features Pets Allowed With Restrictions
View Y/N No
Total Parking Spaces 2
Private Pool No
Building
Lot Description Landscaped
Architectural Style 4 Level
Others
Ownership Bare Land Condo
Virtual Tour https://youriguide.com/36_royal_oak_ln_nw_calgary_ab/






