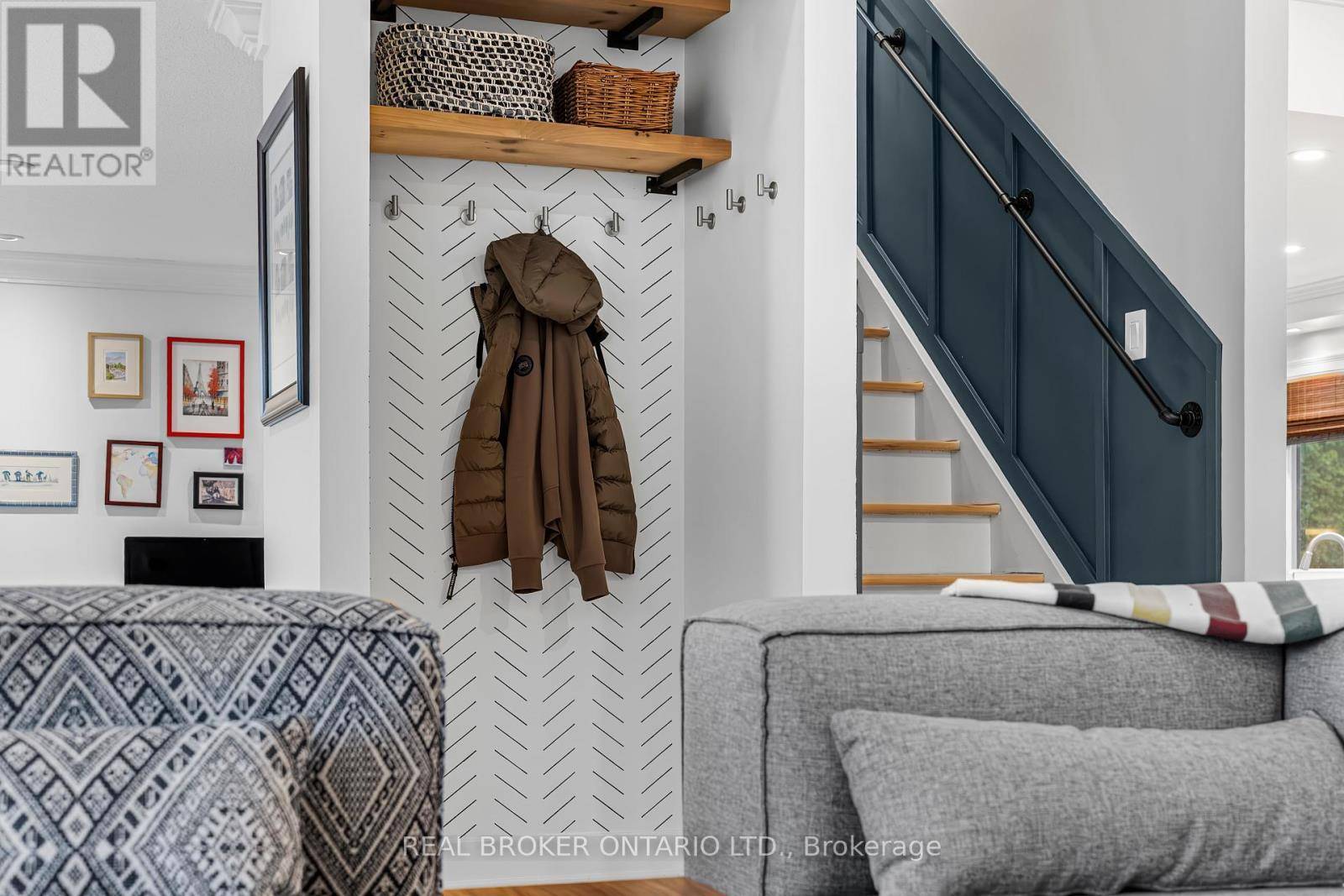16 LANGHOLM CRESCENT Ottawa, ON K2J1H2
3 Beds
2 Baths
1,100 SqFt
OPEN HOUSE
Sun May 18, 2:00pm - 4:00pm
UPDATED:
Key Details
Property Type Single Family Home
Sub Type Freehold
Listing Status Active
Purchase Type For Sale
Square Footage 1,100 sqft
Price per Sqft $717
Subdivision 7701 - Barrhaven - Pheasant Run
MLS® Listing ID X12154531
Bedrooms 3
Property Sub-Type Freehold
Source Ottawa Real Estate Board
Property Description
Location
Province ON
Rooms
Kitchen 1.0
Extra Room 1 Second level 4.54 m X 4.19 m Primary Bedroom
Extra Room 2 Second level 2.94 m X 2.97 m Bedroom
Extra Room 3 Second level 3.02 m X 4.16 m Bedroom
Extra Room 4 Basement 8.53 m X 4.06 m Family room
Extra Room 5 Basement 3.65 m X 1.52 m Other
Extra Room 6 Basement 2.74 m X 2.74 m Laundry room
Interior
Heating Forced air
Cooling Central air conditioning
Fireplaces Number 2
Exterior
Parking Features Yes
View Y/N No
Total Parking Spaces 7
Private Pool No
Building
Sewer Sanitary sewer
Others
Ownership Freehold
Virtual Tour https://sites.listvt.com/16langholmcrescent






